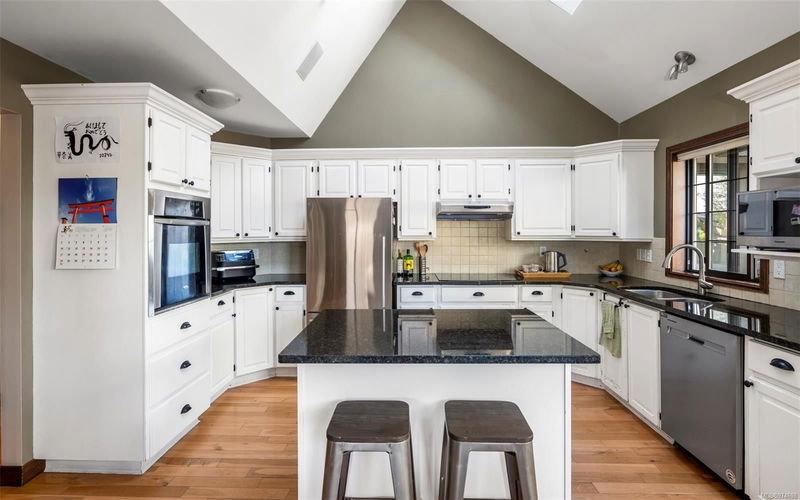Key Facts
- MLS® #: 974698
- Property ID: SIRC2067475
- Property Type: Residential, Single Family Detached
- Living Space: 4,180 sq.ft.
- Lot Size: 10,416 ac
- Year Built: 1989
- Bedrooms: 4+1
- Bathrooms: 5
- Parking Spaces: 2
- Listed By:
- RE/MAX Island Properties
Property Description
Welcome to your new home! Nestled in the heart of the prestigious "Rockland" area, this stunning ocean view home is merely minutes away from pristine beaches, lush parks, and the vibrant downtown Victoria. This impeccable 4,200sqft residence boasts luxurious hardwood floors, oversized windows flooding the space with natural light, and a spacious kitchen equipped with new stainless appliances, granite countertops, and a sunny breakfast nook. The remarkable main floor master suite features a spa-like ensuite, complemented by 4-5 additional bedrooms, stylish bathrooms, a cozy family room, den/office, and an expansive media room. The gas fireplaces add warmth and charm throughout. Outside, the exquisitely maintained grounds feature breathtaking gardens, vast slate patios offering spectacular ocean views and sunny southern exposure, plus a fully fenced private backyard with a large lawn and an entertainment-sized patio ideal for summer gatherings.
Rooms
- TypeLevelDimensionsFlooring
- Living roomMain15' x 14'Other
- EntranceMain8' x 7'Other
- Dining roomMain11' x 14'Other
- KitchenMain15' x 16'Other
- OtherMain23' x 20'Other
- Laundry roomMain8' x 10'Other
- BathroomMain0' x 0'Other
- DenMain15' x 11'Other
- Primary bedroomMain17' x 12'Other
- BathroomMain0' x 0'Other
- Walk-In ClosetMain7' x 8'Other
- Bedroom2nd floor11' x 12'Other
- Home office2nd floor8' x 10'Other
- Bathroom2nd floor0' x 0'Other
- Other2nd floor15' x 11'Other
- Bathroom2nd floor0' x 0'Other
- Walk-In Closet2nd floor8' x 11'Other
- Walk-In Closet2nd floor8' x 9'Other
- Bedroom2nd floor16' x 11'Other
- Balcony2nd floor5' x 20'Other
- BathroomLower0' x 0'Other
- BedroomLower13' x 14'Other
- UtilityLower15' x 8'Other
- Family roomLower13' x 17'Other
- Bonus RoomLower12' x 14'Other
Listing Agents
Request More Information
Request More Information
Location
803 Piermont Pl, Victoria, British Columbia, V8S 5J7 Canada
Around this property
Information about the area within a 5-minute walk of this property.
Request Neighbourhood Information
Learn more about the neighbourhood and amenities around this home
Request NowPayment Calculator
- $
- %$
- %
- Principal and Interest 0
- Property Taxes 0
- Strata / Condo Fees 0

