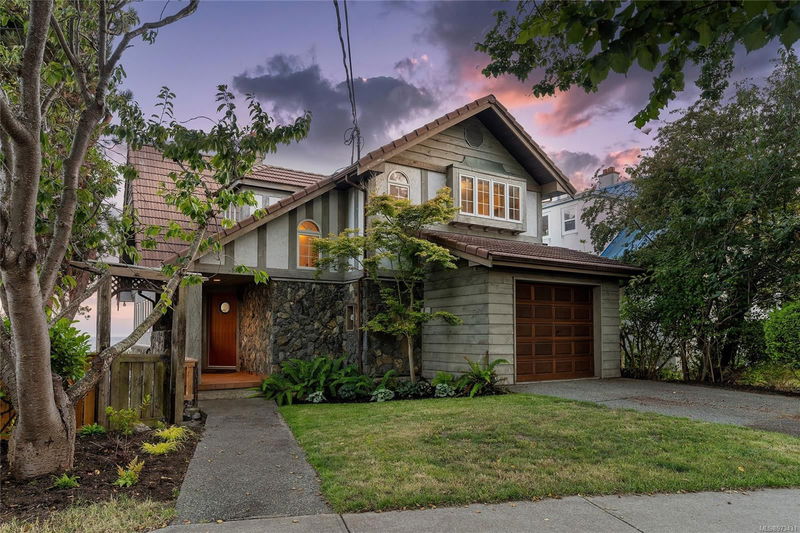Key Facts
- MLS® #: 973431
- Property ID: SIRC2043112
- Property Type: Residential, Single Family Detached
- Living Space: 3,484 sq.ft.
- Lot Size: 0.16 ac
- Year Built: 1988
- Bedrooms: 2+1
- Bathrooms: 3
- Parking Spaces: 2
- Listed By:
- RE/MAX Camosun
Property Description
South-facing oceanfront treasure with 3 levels of 180-degree views, nestled in one of Victoria’s most coveted communities, Fairfield / Gonzales. Whale watch, paddle board, or beachcomb to sandy Gonzales beach from your backyard; watch sunsets or stroll Dallas Road; and walk to all nearby amenities in this incredible neighbourhood. Custom built 3-bedroom, 3-bathroom home with 3500 square feet of finished living space with superior construction and design. Stonework both inside and out, private patio, lower sunroom, boat launch and views from the moment you step inside. Flexible floorplan with the opportunity to design your dream master suite upstairs and a self-contained suite in the basement. Fall in love with the opportunity to make this special home your own, with the awe of the ocean in your backyard and the most amazing community around you.
Rooms
- TypeLevelDimensionsFlooring
- Living roomMain45' 11.1" x 52' 5.9"Other
- EntranceMain36' 10.7" x 42' 7.8"Other
- Home officeMain39' 4.4" x 39' 4.4"Other
- BathroomMain0' x 0'Other
- KitchenMain29' 6.3" x 49' 2.5"Other
- OtherMain39' 4.4" x 72' 2.1"Other
- Dining roomMain45' 11.1" x 59' 6.6"Other
- Walk-In ClosetLower13' 1.4" x 19' 8.2"Other
- EnsuiteLower0' x 0'Other
- Primary bedroomLower45' 11.1" x 52' 5.9"Other
- DenLower49' 2.5" x 59' 6.6"Other
- Laundry roomLower26' 2.9" x 39' 4.4"Other
- Solarium/SunroomLower22' 11.5" x 55' 9.2"Other
- PatioLower32' 9.7" x 78' 8.8"Other
- WorkshopLower39' 4.4" x 45' 11.1"Other
- Breakfast NookLower26' 2.9" x 36' 10.7"Other
- Bedroom2nd floor36' 10.7" x 42' 7.8"Other
- StorageLower16' 4.8" x 45' 11.1"Other
- Bedroom2nd floor32' 9.7" x 36' 10.7"Other
- Family room2nd floor45' 11.1" x 45' 11.1"Other
- Kitchen2nd floor29' 6.3" x 42' 7.8"Other
- Dining room2nd floor32' 9.7" x 36' 10.7"Other
- Bathroom2nd floor0' x 0'Other
- Other2nd floor16' 4.8" x 32' 9.7"Other
- PatioMain19' 8.2" x 49' 2.5"Other
Listing Agents
Request More Information
Request More Information
Location
1659 Hollywood Cres, Victoria, British Columbia, V8S 1J1 Canada
Around this property
Information about the area within a 5-minute walk of this property.
Request Neighbourhood Information
Learn more about the neighbourhood and amenities around this home
Request NowPayment Calculator
- $
- %$
- %
- Principal and Interest 0
- Property Taxes 0
- Strata / Condo Fees 0

