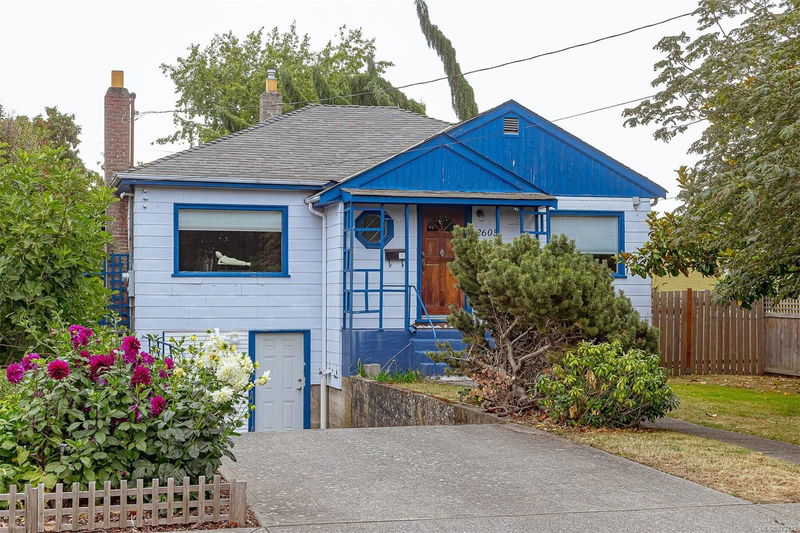Key Facts
- MLS® #: 972442
- Property ID: SIRC2035176
- Property Type: Residential, Single Family Detached
- Living Space: 1,281 sq.ft.
- Lot Size: 0.13 ac
- Year Built: 1946
- Bedrooms: 2
- Bathrooms: 1
- Parking Spaces: 1
- Listed By:
- RE/MAX Camosun
Property Description
Welcome to this charming 2-bedroom home in the sought-after Oaklands community, brimming with potential and ready for your personal touch! Home features hardwood flooring throughout the living room and bedrooms, creating a warm and welcoming atmosphere. The cozy fireplace in the living room adds a touch of charm and comfort, perfect for relaxing evenings. The dining area is thoughtfully open to the living space, offering a seamless flow for entertaining and everyday living. Step outside to the private, nicely landscaped backyard, enclosed by a fence for added privacy—a perfect retreat for outdoor gatherings or peaceful solitude. Lower level has access to backyard and possible suite potential. With its solid foundation and appealing features, this home offers the ideal canvas to create your own sanctuary. Don’t miss the opportunity to make this Oaklands gem your own!
Rooms
- TypeLevelDimensionsFlooring
- KitchenMain42' 7.8" x 32' 9.7"Other
- EntranceMain29' 6.3" x 13' 1.4"Other
- Living roomMain45' 11.1" x 65' 7.4"Other
- Dining roomMain39' 4.4" x 32' 9.7"Other
- BedroomMain36' 10.7" x 32' 9.7"Other
- Primary bedroomMain36' 10.7" x 36' 10.7"Other
- BathroomMain0' x 0'Other
- Laundry roomLower5' 3.9" x 7' 2"Other
- Eating AreaMain10' 6" x 7' 9"Other
- Primary bedroomMain11' 9.9" x 12' 8"Other
- KitchenLower10' 6.9" x 9'Other
- OtherLower15' 9" x 12' 6"Other
- OtherLower15' 8" x 11'Other
- OtherLower12' 9.9" x 10' 5"Other
- PatioLower52' 5.9" x 26' 2.9"Other
- BathroomLower0' x 0'Other
- PatioLower52' 5.9" x 22' 11.5"Other
- OtherMain19' 8.2" x 22' 11.5"Other
- BasementLower82' 2.5" x 65' 7.4"Other
- Recreation RoomLower39' 4.4" x 68' 10.7"Other
- BasementLower26' 2.9" x 16' 4.8"Other
- BasementLower32' 9.7" x 36' 10.7"Other
Listing Agents
Request More Information
Request More Information
Location
2605 Asquith St, Victoria, British Columbia, V8R 3Y4 Canada
Around this property
Information about the area within a 5-minute walk of this property.
Request Neighbourhood Information
Learn more about the neighbourhood and amenities around this home
Request NowPayment Calculator
- $
- %$
- %
- Principal and Interest 0
- Property Taxes 0
- Strata / Condo Fees 0

