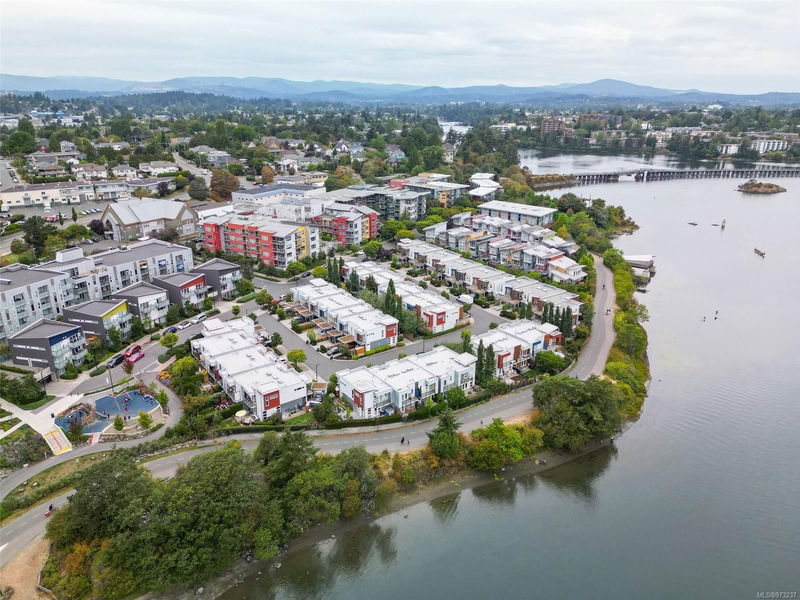Key Facts
- MLS® #: 973237
- Property ID: SIRC2035158
- Property Type: Residential, Condo
- Living Space: 1,154 sq.ft.
- Lot Size: 0.03 ac
- Year Built: 2014
- Bedrooms: 2
- Bathrooms: 3
- Parking Spaces: 1
- Listed By:
- Coldwell Banker Oceanside Real Estate
Property Description
Discover the perfect blend of modern living and urban convenience with this delightful 2-bedroom, 3-bathroom townhome at The Railyards in the vibrant Vic West neighbourhood. Enjoy an open concept main level living space from the eat in island, tons of counter space & stainless steel appliances in the kitchen, to the Southern facing patio retreat. Upstairs you will find a great space for an office, 4 piece bath, laundry, 2 ample sized bedrooms, with a walk-in closet, balcony & ensuite off the master. This inviting home offers a comfortable and stylish haven just steps away from some of the area’s best amenities. Embrace the ease of walking to local favorites including Browns Crafthouse, Fol Epi Bakery, The Galloping Goose Trail, and the scenic Selkirk Trestle. Just across the Bay Street bridge, you’ll have quick access to Downtown Victoria for indulgence in the wide variety of dining, shopping, and entertainment options.
Rooms
- TypeLevelDimensionsFlooring
- Bedroom2nd floor32' 9.7" x 32' 9.7"Other
- Walk-In Closet2nd floor19' 8.2" x 19' 8.2"Other
- Bathroom2nd floor0' x 0'Other
- Home office2nd floor26' 2.9" x 29' 6.3"Other
- Ensuite2nd floor0' x 0'Other
- Primary bedroom2nd floor45' 11.1" x 39' 4.4"Other
- StorageMain9' 10.1" x 22' 11.5"Other
- PatioMain36' 10.7" x 52' 5.9"Other
- Living roomMain52' 5.9" x 29' 6.3"Other
- OtherMain59' 6.6" x 32' 9.7"Other
- Dining roomMain29' 6.3" x 26' 2.9"Other
- KitchenMain36' 10.7" x 36' 10.7"Other
- EntranceMain16' 4.8" x 22' 11.5"Other
- BathroomMain0' x 0'Other
- Laundry room2nd floor22' 11.5" x 16' 4.8"Other
- Balcony2nd floor13' 1.4" x 45' 11.1"Other
Listing Agents
Request More Information
Request More Information
Location
775 Central Spur Rd #3, Victoria, British Columbia, V9A 0E9 Canada
Around this property
Information about the area within a 5-minute walk of this property.
Request Neighbourhood Information
Learn more about the neighbourhood and amenities around this home
Request NowPayment Calculator
- $
- %$
- %
- Principal and Interest 0
- Property Taxes 0
- Strata / Condo Fees 0

