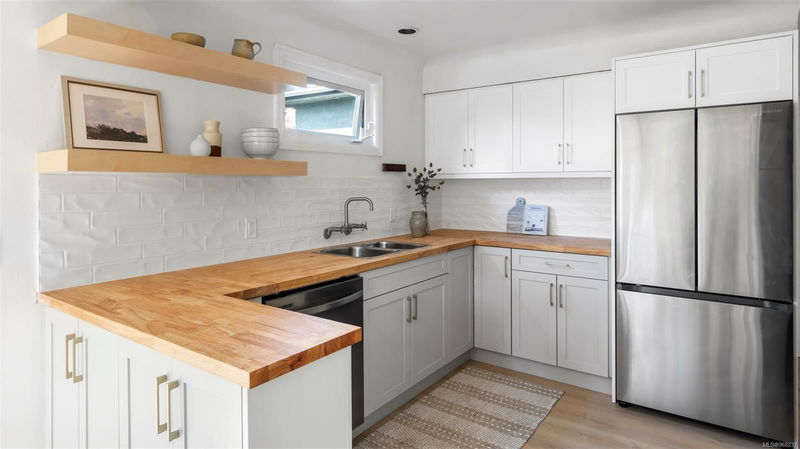Key Facts
- MLS® #: 968237
- Property ID: SIRC2018198
- Property Type: Residential, Single Family Detached
- Living Space: 2,148 sq.ft.
- Lot Size: 0.19 ac
- Year Built: 1950
- Bedrooms: 2+1
- Bathrooms: 3
- Parking Spaces: 1
- Listed By:
- Oakwyn Realty Ltd.
Property Description
Incredible NEW Kitchen Alert! Nestled in the sought-after Rockland neighbourhood on a quiet no-thru street, this charming 2,148 sqft home blends character with beautiful modern updates. Steps away from Victoria's newest premier playground, dining, shopping, and amenities. This 3 BED/3 BATH+DEN residence boasts a newly renovated kitchen with sleek new appliances and butcher block countertops, complemented by new luxury vinyl flooring throughout. An addition brought in a cozy secondary living room with a spiral staircase leading to the primary bedroom with ensuite. The property features a fully irrigated yard adorned with mature trees, creating secluded outdoor living spaces that include a south-facing deck, a flat grassed yard, and a charming pond. Located in one of the best school districts and surrounded by wonderful neighbors, this home delivers an ideal mix of privacy, convenience, and contemporary features.
Rooms
- TypeLevelDimensionsFlooring
- Living roomMain42' 7.8" x 59' 6.6"Other
- KitchenMain32' 9.7" x 39' 4.4"Other
- Dining roomMain26' 2.9" x 26' 2.9"Other
- EntranceMain13' 1.4" x 26' 2.9"Other
- BedroomMain36' 10.7" x 36' 10.7"Other
- DenMain32' 9.7" x 36' 10.7"Other
- BathroomMain0' x 0'Other
- OtherMain32' 9.7" x 78' 8.8"Other
- Family roomMain59' 6.6" x 62' 4"Other
- PatioMain22' 11.5" x 36' 10.7"Other
- PatioMain45' 11.1" x 55' 9.2"Other
- Primary bedroom2nd floor39' 4.4" x 65' 7.4"Other
- Ensuite2nd floor0' x 0'Other
- BedroomLower22' 11.5" x 29' 6.3"Other
- StudioLower29' 6.3" x 36' 10.7"Other
- BathroomLower0' x 0'Other
Listing Agents
Request More Information
Request More Information
Location
1039 Verrinder Ave, Victoria, British Columbia, V8S 3T8 Canada
Around this property
Information about the area within a 5-minute walk of this property.
Request Neighbourhood Information
Learn more about the neighbourhood and amenities around this home
Request NowPayment Calculator
- $
- %$
- %
- Principal and Interest 0
- Property Taxes 0
- Strata / Condo Fees 0

