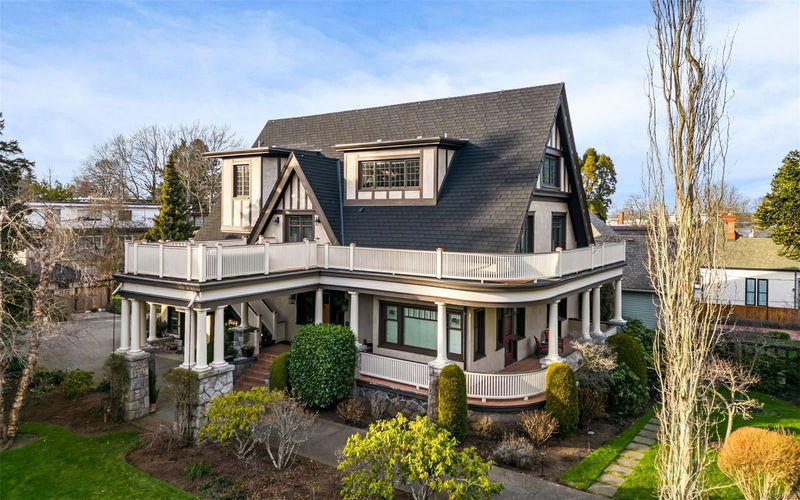Key Facts
- MLS® #: 970969
- Property ID: SIRC2011736
- Property Type: Residential, Single Family Detached
- Living Space: 7,630 sq.ft.
- Lot Size: 0.53 ac
- Year Built: 1908
- Bedrooms: 5+2
- Bathrooms: 10
- Parking Spaces: 6
- Listed By:
- Engel & Volkers Vancouver Island
Property Description
Welcome to Miramonte Estate. This gracious landmark home nestled in the heart of Rockland features a wraparound porch & balconies, lovely stonework & porte cochère. Saturated in history, the main living spaces boast arts & crafts style details throughout, including stately fireplaces, coffered ceilings, wood-paneled walls, leaded & stained-glass windows, a grand entry & staircase all with original hardwood floors. Updates to the main eat in kitchen create modern ease in a classic style. The formal dining & living room are ideal for entertaining w access to the period perfect wrap around porch to relax & enjoy the beautiful gardens. Complete with 3 primary bdrms with ensuites, lower level inlaw area, detached studio, double garage & immaculate fenced gardens. This majestic home inspires life in the grandest scale, an ideal offering for a large household or multi- generational family, all in a much sought after prestigious neighbourhood close to private & public schools, parks & shopping
Rooms
- TypeLevelDimensionsFlooring
- Dining roomLower32' 9.7" x 36' 10.7"Other
- BedroomLower39' 4.4" x 42' 7.8"Other
- BathroomLower0' x 0'Other
- KitchenLower29' 6.3" x 29' 6.3"Other
- Living roomLower32' 9.7" x 49' 2.5"Other
- Laundry roomLower26' 2.9" x 26' 2.9"Other
- BedroomLower39' 4.4" x 72' 2.1"Other
- BathroomLower0' x 0'Other
- BathroomLower0' x 0'Other
- Laundry roomLower16' 4.8" x 19' 8.2"Other
- Mud RoomLower16' 4.8" x 16' 4.8"Other
- StorageLower19' 8.2" x 26' 2.9"Other
- StorageLower19' 8.2" x 26' 2.9"Other
- StorageLower19' 8.2" x 36' 10.7"Other
- EntranceMain29' 6.3" x 42' 7.8"Other
- EntranceMain29' 6.3" x 55' 9.2"Other
- Dining roomMain55' 9.2" x 59' 6.6"Other
- Living roomMain49' 2.5" x 68' 10.7"Other
- Primary bedroomMain39' 4.4" x 55' 9.2"Other
- Walk-In ClosetMain13' 1.4" x 16' 4.8"Other
- EnsuiteMain0' x 0'Other
- KitchenMain32' 9.7" x 42' 7.8"Other
- Eating AreaMain29' 6.3" x 49' 2.5"Other
- BathroomMain0' x 0'Other
- Family roomMain45' 11.1" x 55' 9.2"Other
- PatioMain22' 11.5" x 65' 7.4"Other
- PatioMain22' 11.5" x 124' 8"Other
- OtherOther42' 7.8" x 59' 6.6"Other
- PatioOther55' 9.2" x 82' 2.5"Other
- OtherOther65' 7.4" x 82' 2.5"Other
- StorageOther22' 11.5" x 26' 2.9"Other
- Media / Entertainment2nd floor42' 7.8" x 59' 6.6"Other
- Sitting2nd floor36' 10.7" x 45' 11.1"Other
- Primary bedroom2nd floor42' 7.8" x 45' 11.1"Other
- Home office2nd floor36' 10.7" x 49' 2.5"Other
- Ensuite2nd floor0' x 0'Other
- Bedroom2nd floor45' 11.1" x 49' 2.5"Other
- Kitchen2nd floor32' 9.7" x 36' 10.7"Other
- Walk-In Closet2nd floor19' 8.2" x 32' 9.7"Other
- Ensuite2nd floor0' x 0'Other
- Walk-In Closet2nd floor19' 8.2" x 29' 6.3"Other
- Bathroom2nd floor0' x 0'Other
- Laundry room2nd floor13' 1.4" x 36' 10.7"Other
- Storage2nd floor26' 2.9" x 29' 6.3"Other
- Other2nd floor49' 2.5" x 111' 6.5"Other
- Storage2nd floor19' 8.2" x 26' 2.9"Other
- Other2nd floor42' 7.8" x 75' 5.5"Other
- Other2nd floor19' 8.2" x 108' 3.2"Other
- Bedroom3rd floor42' 7.8" x 62' 4"Other
- Ensuite3rd floor0' x 0'Other
- Recreation Room3rd floor36' 10.7" x 49' 2.5"Other
- Bathroom3rd floor0' x 0'Other
- Bedroom3rd floor29' 6.3" x 52' 5.9"Other
- Den3rd floor29' 6.3" x 55' 9.2"Other
Listing Agents
Request More Information
Request More Information
Location
1030 St. Charles St, Victoria, British Columbia, V8S 3P6 Canada
Around this property
Information about the area within a 5-minute walk of this property.
Request Neighbourhood Information
Learn more about the neighbourhood and amenities around this home
Request NowPayment Calculator
- $
- %$
- %
- Principal and Interest 0
- Property Taxes 0
- Strata / Condo Fees 0

