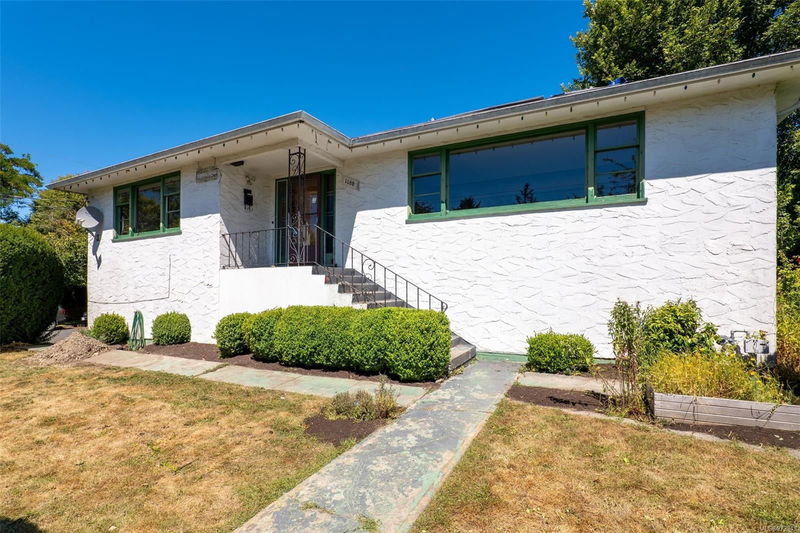Key Facts
- MLS® #: 972243
- Property ID: SIRC2011352
- Property Type: Residential, Single Family Detached
- Lot Size: 0.13 ac
- Year Built: 1949
- Bedrooms: 2+2
- Bathrooms: 4
- Parking Spaces: 1
- Listed By:
- eXp Realty
Property Description
Set in the highly coveted Cook St. Village neighborhood, this property is ready for transformation. Completely gutted and stripped to the studs, the home has undergone extensive preparation, including mold remediation, asbestos abatement, and the removal of old plumbing, electrical, and insulation. An engineered beam has been installed to create an open-concept kitchen and living area. With natural gas newly connected and subfloors laid upstairs, the stage is set for your vision. Professional designs are available for a 4-bedroom, 4-bathroom home. Zoned R1-B with suite potential, this property offers a rare opportunity. Whether you’re looking to build your dream home or invest in a prime Victoria location, this clean slate awaits your creative touch. Enjoy the charm of tree-lined streets, proximity to artisanal shops, bistros, Dallas Rd oceanfront, Beacon Hill Park, downtown, and the Inner Harbour. A unique offering in one of Victoria’s most walkable and coveted areas.
Rooms
- TypeLevelDimensionsFlooring
- KitchenMain15' 3" x 10' 9.9"Other
- Primary bedroomMain13' 6.9" x 10' 9.9"Other
- EntranceMain7' x 9' 6"Other
- Dining roomMain10' 6" x 10' 9.9"Other
- BathroomMain10' x 5' 5"Other
- Living roomMain22' x 14' 3.9"Other
- Family roomLower14' 3.9" x 14'Other
- BedroomMain9' 9.9" x 13' 6.9"Other
- OtherLower10' 6.9" x 8' 3.9"Other
- BathroomMain7' x 10'Other
- UtilityLower5' x 5' 3.9"Other
- Walk-In ClosetLower5' x 5' 3.9"Other
- BedroomLower14' x 10'Other
- Media / EntertainmentLower18' 6" x 14' 8"Other
- BathroomLower5' x 10'Other
- OtherLower15' 3.9" x 3' 9.9"Other
- Laundry roomLower6' 9.9" x 10'Other
- BathroomLower7' 9" x 8' 3"Other
- BedroomLower8' 5" x 14' 2"Other
Listing Agents
Request More Information
Request More Information
Location
1160 Oxford St, Victoria, British Columbia, V8V 2V4 Canada
Around this property
Information about the area within a 5-minute walk of this property.
Request Neighbourhood Information
Learn more about the neighbourhood and amenities around this home
Request NowPayment Calculator
- $
- %$
- %
- Principal and Interest 0
- Property Taxes 0
- Strata / Condo Fees 0

