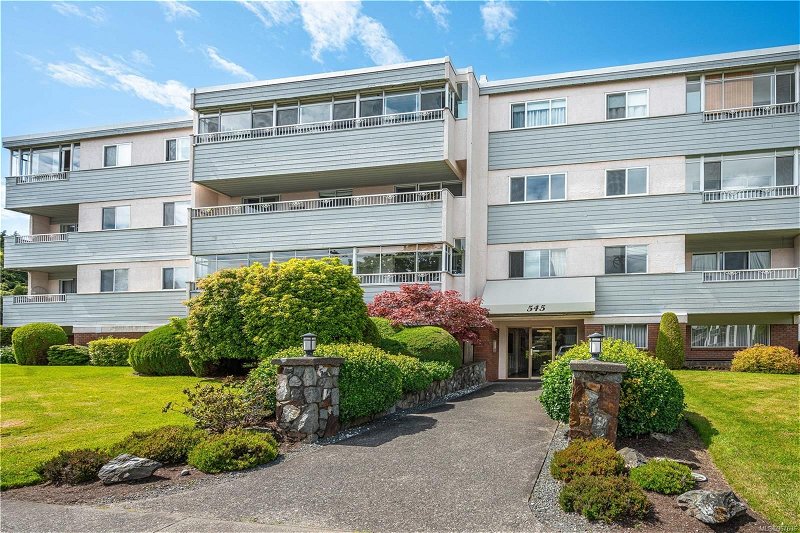Key Facts
- MLS® #: 967636
- Property ID: SIRC1940016
- Property Type: Residential, Condo
- Living Space: 1,169 sq.ft.
- Lot Size: 0.03 ac
- Year Built: 1974
- Bedrooms: 2
- Bathrooms: 2
- Parking Spaces: 1
- Listed By:
- RE/MAX Generation - The Neal Estate Group
Property Description
Welcome to 302-545 Rithet Street, a charming 2-bedroom, 2-bathroom condo, offering plenty of comfortable living space. Nestled just one block off Dallas Road, this south-facing unit captures ample natural light, creating a warm and inviting atmosphere. Built in 1974, the condo features in-suite laundry and storage, ensuring convenience and practicality. Enjoy cozy evenings by the wood-burning fireplace in the spacious living area. Recent upgrades include fresh paint and energy-efficient LED lights in the hallways, en-suite, and dining room, adding a modern touch to the classic design. The building boasts excellent amenities, including bike storage, a separate storage locker, and a meeting room with a pool table. Located in a desirable neighborhood, this condo offers easy access to scenic walks, vibrant local amenities, and the serene beauty of Dallas Road. Don't miss the opportunity to make this delightful condo your new home.
Rooms
- TypeLevelDimensionsFlooring
- EntranceMain16' 4.8" x 19' 8.2"Other
- KitchenMain26' 2.9" x 26' 2.9"Other
- Dining roomMain26' 2.9" x 32' 9.7"Other
- StorageMain16' 4.8" x 19' 8.2"Other
- Laundry roomMain9' 10.1" x 13' 1.4"Other
- Living roomMain42' 7.8" x 62' 4"Other
- BathroomMain16' 4.8" x 36' 10.7"Other
- BedroomMain32' 9.7" x 42' 7.8"Other
- Walk-In ClosetMain16' 4.8" x 29' 6.3"Other
- Primary bedroomMain39' 4.4" x 42' 7.8"Other
- EnsuiteMain9' 10.1" x 22' 11.5"Other
- Solarium/SunroomMain16' 4.8" x 42' 7.8"Other
Listing Agents
Request More Information
Request More Information
Location
545 Rithet St #302, Victoria, British Columbia, V8V 1E4 Canada
Around this property
Information about the area within a 5-minute walk of this property.
Request Neighbourhood Information
Learn more about the neighbourhood and amenities around this home
Request NowPayment Calculator
- $
- %$
- %
- Principal and Interest 0
- Property Taxes 0
- Strata / Condo Fees 0

