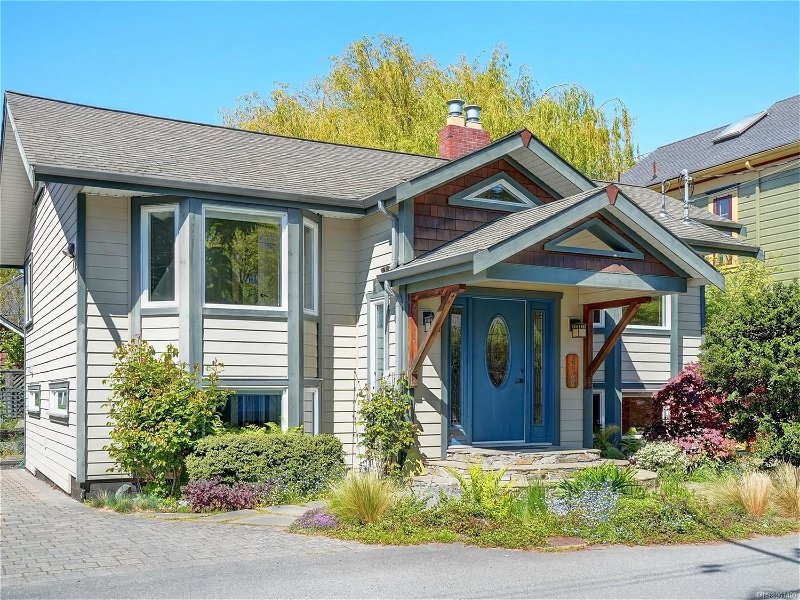Key Facts
- MLS® #: 961490
- Property ID: SIRC1811910
- Property Type: Residential, House
- Living Space: 1,971 sq.ft.
- Lot Size: 0.07 ac
- Year Built: 1941
- Bedrooms: 1+2
- Bathrooms: 2
- Parking Spaces: 2
- Listed By:
- Newport Realty Ltd.
Property Description
Beautifully renovated, sundrenched home on a quiet side street in James Bay. Completely and tastefully renovated throughout with much thought and design put into every detail of this home. From the moment you step into this home you will appreciate the custom fir staircase leading to the main floor. Vaulted ceilings add to the drama of the Livingroom and kitchen. Gourmet kitchen/dining room is not only functional but finished with many custom built-in fir cabinets, stone counter tops and gorgeous high end tile work. So much thought put into custom storage and details. Access off the dining room to a west facing garden complete with a pond. Garden is lovely. Master bedroom on the main with spa like attached bathroom and lots of closets. The full height lower level has a nice sized recreation room or could be 3rd bedroom. Another bedroom here plus laundry and another well appointed bathroom. This perfect inner city home is immaculate and on a low maintenance lot.
Rooms
- TypeLevelDimensionsFlooring
- Primary bedroomMain11' 2" x 23' 6.9"Other
- KitchenMain9' 5" x 15' 3"Other
- EntranceOther4' 2" x 8' 9.9"Other
- Dining roomMain36' 10.7" x 39' 1.2"Other
- Living roomMain10' 11" x 12' 2"Other
- EnsuiteMain7' 9.9" x 11' 8"Other
- BedroomLower10' 3.9" x 22'Other
- BedroomLower10' 5" x 10' 5"Other
- BathroomLower7' 3" x 8' 3"Other
- Laundry roomLower8' 6.9" x 13' 8"Other
- PatioOther11' 6" x 23' 9.9"Other
- BalconyMain4' 11" x 6'Other
- PatioOther11' 2" x 12' 11"Other
Listing Agents
Request More Information
Request More Information
Location
426 Heather St, Victoria, British Columbia, V8V 2K2 Canada
Around this property
Information about the area within a 5-minute walk of this property.
Request Neighbourhood Information
Learn more about the neighbourhood and amenities around this home
Request NowPayment Calculator
- $
- %$
- %
- Principal and Interest 0
- Property Taxes 0
- Strata / Condo Fees 0

