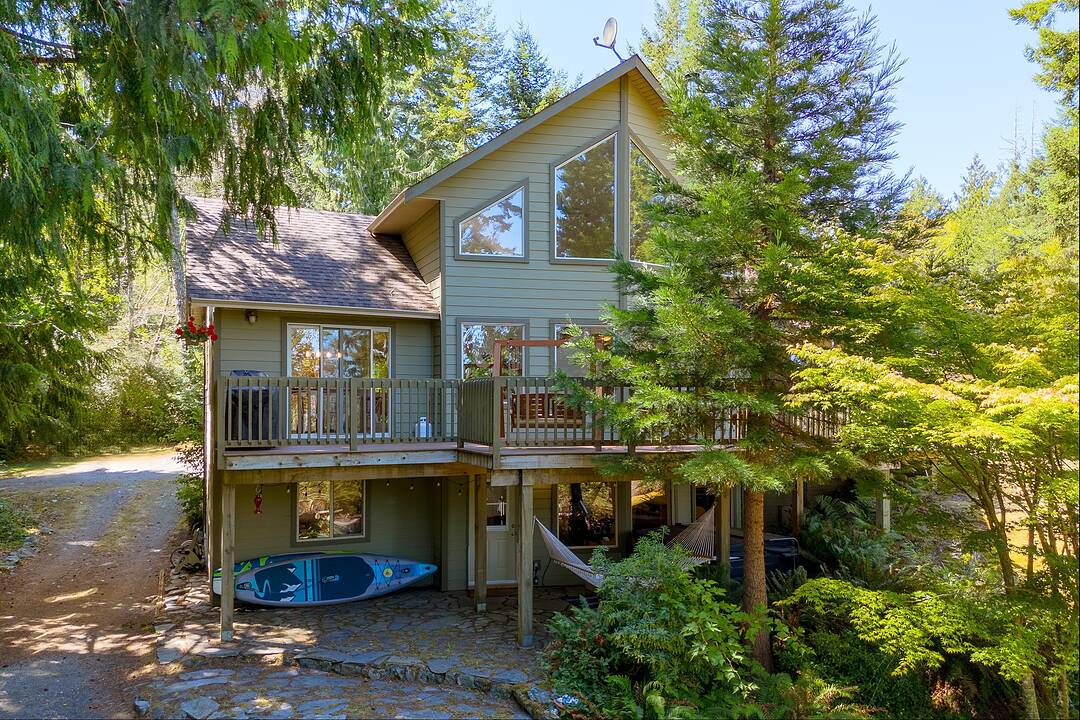Key Facts
- MLS® #: 1011868
- Property ID: SIRC2622802
- Property Type: Residential, Single Family Detached
- Style: Multi Level
- Living Space: 2,991 sq.ft.
- Lot Size: 1.06 ac
- Year Built: 2004
- Bedrooms: 4
- Bathrooms: 3
- Parking Spaces: 4
- Listed By:
- Don St. Germain
Property Description
Escape urban life at the end of a quiet cul-de-sac in rural East Sooke, this custom West Coast residence rests on over an acre of forested privacy, minutes to East Sooke Regional Park trails and ocean. Vaulted ceilings, expansive windows and Brazilian wood floors elevate a luminous great room anchored by a wood stove. The open kitchen and dining areas flow to broad decks for outdoor living with Juan de Fuca Strait glimpses. The main-level features a serene primary bedroom and spa-inspired five piece ensuite with heated floors. Downstairs, a self-contained two bedroom in-law suite has its own entrance. Enjoy the indoor sauna, Jacuzzi hot tub, mature landscaping, fenced and irrigated vegetable beds and fire-pit that crafts your peaceful outdoor escape. Bonus: on CRD water, Tesla Powerwall 3. A rare union of quiet sophistication and wild, West Coast beauty, grounding serenity, starlit nights, and nature. Moments to village amenities in Sooke or Westshore. Your paradise: so close to town, yet a world away!
Downloads & Media
Amenities
- Basement - Finished
- Boating
- Cycling
- Den
- Eat in Kitchen
- Ensuite Bathroom
- Fireplace
- Fishing
- Hardwood Floors
- Hiking
- Laundry
- Open Floor Plan
- Open Porch
- Parking
- Professional Grade Appliances
- Self-contained Suite
- Stainless Steel Appliances
- Storage
- Walk Out Basement
Rooms
- TypeLevelDimensionsFlooring
- KitchenMain36' 10.7" x 39' 4.4"Other
- EntranceMain29' 6.3" x 19' 8.2"Other
- Dining roomMain32' 9.7" x 39' 4.4"Other
- Living roomMain39' 4.4" x 68' 10.7"Other
- Primary bedroomMain36' 10.7" x 39' 4.4"Other
- BedroomMain32' 9.7" x 36' 10.7"Other
- Walk-In ClosetMain16' 4.8" x 26' 2.9"Other
- Laundry roomMain22' 11.5" x 26' 2.9"Other
- Family room2nd floor49' 2.5" x 68' 10.7"Other
- Recreation RoomLower36' 10.7" x 52' 5.9"Other
- BedroomLower32' 9.7" x 39' 4.4"Other
- Living roomLower39' 4.4" x 68' 10.7"Other
- KitchenLower36' 10.7" x 36' 10.7"Other
- BedroomLower29' 6.3" x 39' 4.4"Other
- StorageLower32' 9.7" x 36' 10.7"Other
- PatioLower36' 10.7" x 111' 6.5"Other
- OtherMain29' 6.3" x 39' 4.4"Other
- OtherMain32' 9.7" x 78' 8.8"Other
- OtherMain36' 10.7" x 39' 4.4"Other
- OtherMain29' 6.3" x 39' 4.4"Other
- OtherMain19' 8.2" x 78' 8.8"Other
Ask Me For More Information
Location
1607 Covey Run Road, Sooke, British Columbia, V9Z 1A1 Canada
Around this property
Information about the area within a 5-minute walk of this property.
Request Neighbourhood Information
Learn more about the neighbourhood and amenities around this home
Request NowPayment Calculator
- $
- %$
- %
- Principal and Interest 0
- Property Taxes 0
- Strata / Condo Fees 0
Marketed By
Sotheby’s International Realty Canada
752 Douglas Street
Victoria, British Columbia, V8W 3M6

