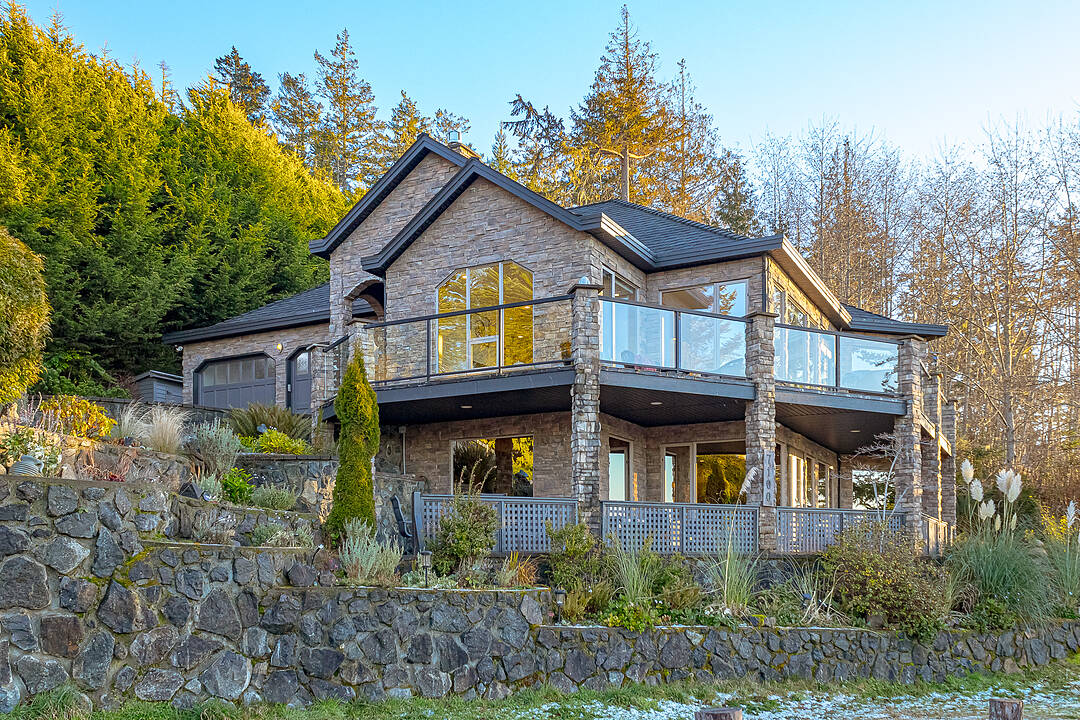Key Facts
- MLS® #: 1006957
- Property ID: SIRC2258798
- Property Type: Residential, Single Family Detached
- Style: Custom
- Living Space: 3,089 sq.ft.
- Lot Size: 0.26 ac
- Year Built: 2007
- Bedrooms: 3
- Bathrooms: 3
- Additional Rooms: Den
- Approximate Age: 18
- Parking Spaces: 4
- Listed By:
- Sandy Berry
Property Description
Silver Spray, East Sooke! Step inside this immaculate,, beautifully updated three bedroom, three bathroom home with spectacular ocean views. Wonderful wildlife viewing will take your breath away. Enjoy the open living, dining and kitchen for your entertaining pleasure featuring Brazilian cherry hardwood, heated ceramic tile flooring, custom wood window trim, custom blinds, solid fir doors, French doors, vaulted ceilings, and a lovely propane fireplace. Your inspiring kitchen has all new appliances, induction range, maple cabinets and quartz counters. Off the kitchen is a beautiful spa oasis with private deck and amazing hot tub. A few steps up is your gorgeous primary suite with lounge area, walk in closet, and ensuite with soaker tub. Second bedroom and bathroom upstairs too! Lower level features a huge entertainment area with extensive windows, third bedroom and bathroom, sauna and access to patios. Double garage and huge crawl space are great for storage! New heat pump, back up generator, security system, and more!
Downloads & Media
Amenities
- Air Conditioning
- Balcony
- Basement - Finished
- Bay
- Boating
- Cathedral Ceilings
- Country Living
- Den
- Ensuite Bathroom
- Fireplace
- Garage
- Gardens
- Granite Counter
- Hardwood Floors
- Heated Floors
- Hiking
- Laundry
- Ocean View
- Open Floor Plan
- Outdoor Living
- Pantry
- Parking
- Patio
- Privacy Fence
- Professional Grade Appliances
- Spa/Hot Tub
- Stainless Steel Appliances
- Terrace
- Walk In Closet
- Walk Out Basement
- Walk-in Closet
- Wraparound Deck
Rooms
- TypeLevelDimensionsFlooring
- EntranceMain26' 2.9" x 19' 8.2"Other
- Living roomMain88' 6.9" x 42' 7.8"Other
- Dining roomMain68' 10.7" x 26' 2.9"Other
- Eating AreaMain29' 6.3" x 32' 9.7"Other
- KitchenMain36' 10.7" x 55' 9.2"Other
- OtherMain68' 10.7" x 68' 10.7"Other
- Bedroom2nd floor39' 4.4" x 36' 10.7"Other
- Primary bedroom2nd floor42' 7.8" x 91' 10.3"Other
- Walk-In Closet2nd floor39' 4.4" x 16' 4.8"Other
- Bathroom2nd floor88' 6.9" x 88' 6.9"Other
- BedroomLower42' 7.8" x 59' 6.6"Other
- SaunaLower16' 4.8" x 13' 1.4"Other
- Recreation RoomLower88' 6.9" x 88' 6.9"Other
- StorageLower16' 4.8" x 13' 1.4"Other
- OtherMain49' 2.5" x 68' 10.7"Other
- OtherMain88' 6.9" x 26' 2.9"Other
- OtherMain52' 5.9" x 72' 2.1"Other
- StorageMain39' 4.4" x 13' 1.4"Other
- PatioLower78' 8.8" x 65' 7.4"Other
- PatioLower88' 6.9" x 26' 2.9"Other
- PatioLower98' 5.1" x 65' 7.4"Other
Ask Me For More Information
Location
7100 Sea Cliff Road, Sooke, British Columbia, V9Z 1A8 Canada
Around this property
Information about the area within a 5-minute walk of this property.
Request Neighbourhood Information
Learn more about the neighbourhood and amenities around this home
Request NowPayment Calculator
- $
- %$
- %
- Principal and Interest 0
- Property Taxes 0
- Strata / Condo Fees 0
Area Description
East Sooke, Silver Spray, Vancouver Island BC
Marketed By
Sotheby’s International Realty Canada
752 Douglas Street
Victoria, British Columbia, V8W 3M6

