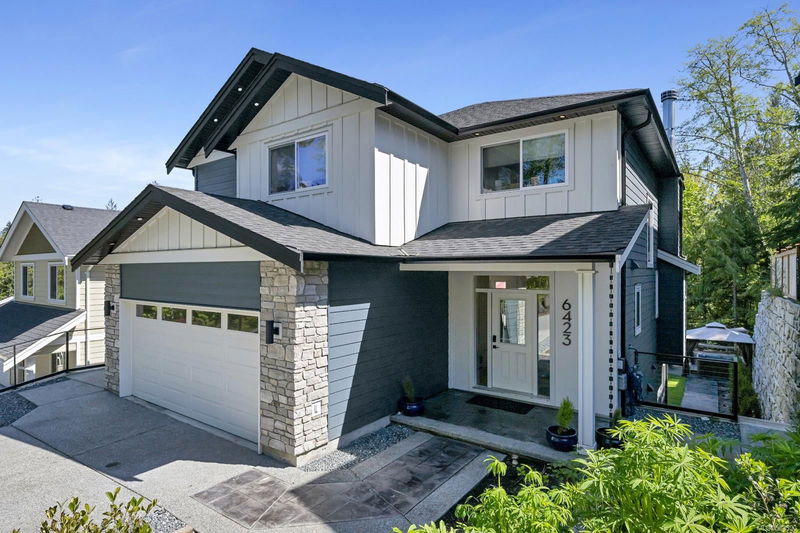Key Facts
- MLS® #: 983590
- Property ID: SIRC2225440
- Property Type: Residential, Condo
- Living Space: 2,670 sq.ft.
- Lot Size: 0.14 ac
- Year Built: 2022
- Bedrooms: 4+2
- Bathrooms: 4
- Parking Spaces: 4
- Listed By:
- Pemberton Holmes - Sooke
Property Description
Luxury-built home is a stunning property designed with a unique two-bedroom legal suite with a separate meter plus entrance with its own private side yard. Outdoor spaces are a true highlight, featuring a combination of rock walls and terraced landscaping, which frame the hot tub gazebo and fireplace area—creating an inviting and peaceful retreat. A flexible space is ideal for an office or studio living. Practical features include an underground sprinkler system, exterior motion sensor lighting, and interior LED lighting. The home is equipped with a central air heat pump , on-demand hot water heating, and local stone masonry wood fireplace. Inside, the kitchen is a chef's dream with a quartz waterfall island. Custom-made floating stairs crafted from local fir wood lead to the upper floor. Primary suite boasts a walk-in closet and an ensuite with heated flooring, a deep soaking tub, and a shower stall. There are three more large bedrooms, laundry, main bathroom, and family space.
Rooms
- TypeLevelDimensionsFlooring
- KitchenLower52' 5.9" x 29' 6.3"Other
- BedroomLower32' 9.7" x 45' 11.1"Other
- BathroomLower19' 8.2" x 29' 6.3"Other
- Living roomLower52' 5.9" x 36' 10.7"Other
- EntranceLower16' 4.8" x 42' 7.8"Other
- BedroomLower36' 10.7" x 32' 9.7"Other
- Laundry roomLower9' 10.1" x 9' 10.1"Other
- Living roomMain39' 4.4" x 52' 5.9"Other
- KitchenMain59' 6.6" x 32' 9.7"Other
- Dining roomMain49' 2.5" x 32' 9.7"Other
- BathroomMain39' 4.4" x 49' 2.5"Other
- EntranceMain26' 2.9" x 36' 10.7"Other
- Primary bedroom2nd floor39' 4.4" x 55' 9.2"Other
- Walk-In Closet2nd floor26' 2.9" x 22' 11.5"Other
- Bedroom2nd floor36' 10.7" x 32' 9.7"Other
- Ensuite2nd floor32' 9.7" x 42' 7.8"Other
- Bathroom2nd floor16' 4.8" x 32' 9.7"Other
- Bedroom2nd floor32' 9.7" x 32' 9.7"Other
- Bedroom2nd floor32' 9.7" x 32' 9.7"Other
- Laundry room2nd floor9' 10.1" x 16' 4.8"Other
- Family room2nd floor42' 7.8" x 32' 9.7"Other
- OtherMain65' 7.4" x 72' 2.1"Other
- OtherMain49' 2.5" x 45' 11.1"Other
- StorageOther29' 6.3" x 26' 2.9"Other
- PatioOther65' 7.4" x 36' 10.7"Other
Listing Agents
Request More Information
Request More Information
Location
6423 Hopkins Crt, Sooke, British Columbia, V9Z 1P6 Canada
Around this property
Information about the area within a 5-minute walk of this property.
Request Neighbourhood Information
Learn more about the neighbourhood and amenities around this home
Request NowPayment Calculator
- $
- %$
- %
- Principal and Interest 0
- Property Taxes 0
- Strata / Condo Fees 0

