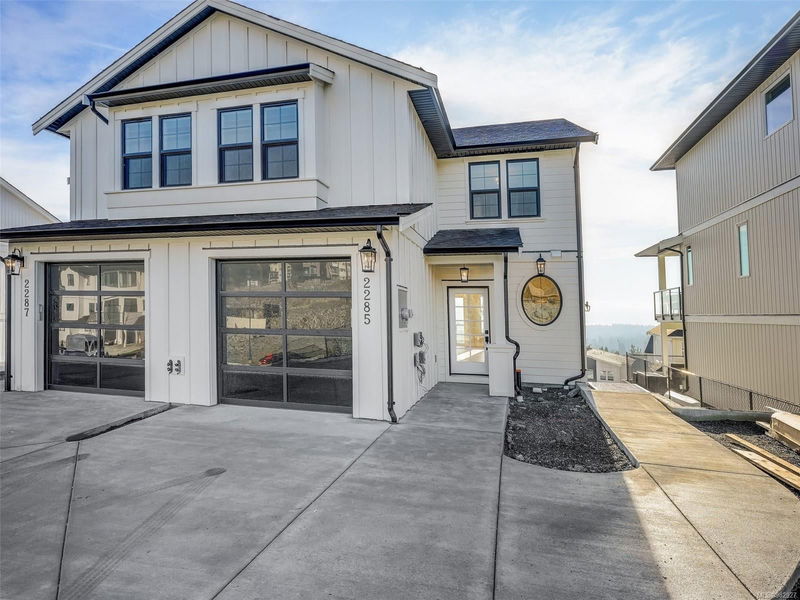Key Facts
- MLS® #: 982927
- Property ID: SIRC2211625
- Property Type: Residential, Single Family Detached
- Living Space: 2,432 sq.ft.
- Lot Size: 0.07 ac
- Year Built: 2024
- Bedrooms: 3+1
- Bathrooms: 4
- Parking Spaces: 3
- Listed By:
- Pemberton Holmes - Sooke
Property Description
Live On Top of the World in this picture perfect family home designed by JAVA DESIGNS – Brand new construction boasts breathtaking views of the straight of Juan de Fuca has been impeccably designed with attention to detail with a very thoughtful and functional layout. This 3 bedroom plus a 4th bedroom in the lower level self contained suite offers flexibility w/rental income or extended family. The master bedroom has impressive vaulted ceilings & stunning ocean views, a walk-in closet and spa-like master en suite. Open concept main living floor plan is perfect for entertaining with a generous size deck off the living room with gas BBQ hook up. The neutral, bright and very warm design scheme is sure to impress the most discerned buyer. Custom kitchen cabinetry made of solid birch, stainless steel appliances, gas range, oversized island, quartz countertops & large pantry are a chefs dream. Fully landscaped and fenced backyard with irrigation, plenty of parking and exterior hot water.
Rooms
- TypeLevelDimensionsFlooring
- OtherMain36' 10.7" x 65' 7.4"Other
- EntranceMain16' 4.8" x 22' 11.5"Other
- Home officeMain16' 4.8" x 19' 8.2"Other
- OtherMain16' 4.8" x 16' 4.8"Other
- KitchenMain42' 7.8" x 52' 5.9"Other
- Living roomMain52' 5.9" x 59' 6.6"Other
- Dining roomMain26' 2.9" x 39' 4.4"Other
- BalconyMain26' 2.9" x 39' 4.4"Other
- BathroomMain16' 4.8" x 19' 8.2"Other
- Primary bedroom2nd floor42' 7.8" x 49' 2.5"Other
- Ensuite2nd floor16' 4.8" x 45' 11.1"Other
- Walk-In Closet2nd floor16' 4.8" x 36' 10.7"Other
- Laundry room2nd floor13' 1.4" x 19' 8.2"Other
- Bedroom2nd floor32' 9.7" x 39' 4.4"Other
- Bedroom2nd floor36' 10.7" x 42' 7.8"Other
- Family roomLower39' 4.4" x 49' 2.5"Other
- Bathroom2nd floor16' 4.8" x 36' 10.7"Other
- Walk-In ClosetLower9' 10.1" x 9' 10.1"Other
- EntranceLower13' 1.4" x 32' 9.7"Other
- KitchenLower16' 4.8" x 39' 4.4"Other
- Living roomLower39' 4.4" x 52' 5.9"Other
- BathroomLower16' 4.8" x 32' 9.7"Other
- BedroomLower29' 6.3" x 36' 10.7"Other
- Laundry roomLower13' 1.4" x 22' 11.5"Other
- PatioLower36' 10.7" x 42' 7.8"Other
Listing Agents
Request More Information
Request More Information
Location
2285 Hudson Terr, Sooke, British Columbia, V9Z 1R2 Canada
Around this property
Information about the area within a 5-minute walk of this property.
Request Neighbourhood Information
Learn more about the neighbourhood and amenities around this home
Request NowPayment Calculator
- $
- %$
- %
- Principal and Interest 0
- Property Taxes 0
- Strata / Condo Fees 0

