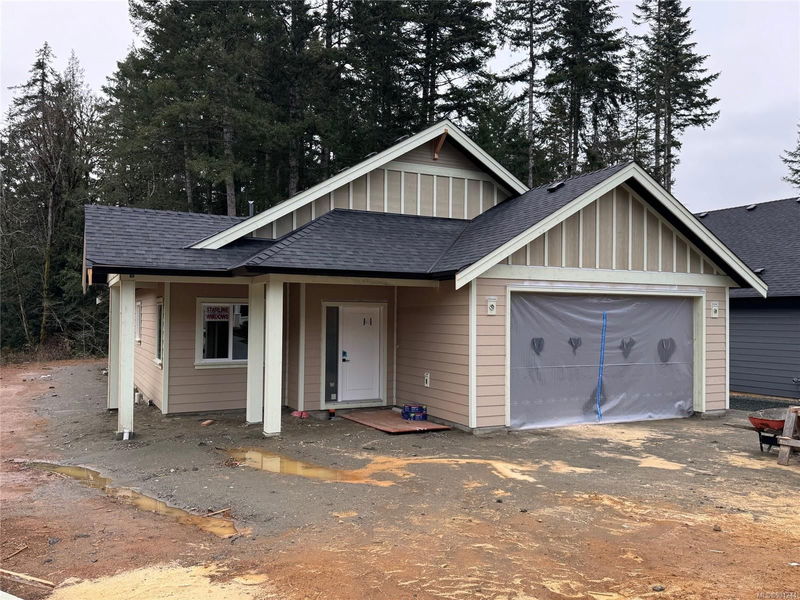Key Facts
- MLS® #: 981244
- Property ID: SIRC2178490
- Property Type: Residential, Single Family Detached
- Living Space: 1,656 sq.ft.
- Lot Size: 0.17 ac
- Year Built: 2024
- Bedrooms: 3
- Bathrooms: 2
- Parking Spaces: 2
- Listed By:
- Royal LePage Coast Capital - Sooke
Property Description
Brand new semi-custom rancher awaits ownership! Meticulously crafted 3 bed, 2 bath, 1656sq.ft one-level home built by quality local builder! Features 9' ceilings & wide plank laminate floors. Designer kitchen w/quartz counters, island, tile splash & gas range. Frigidaire gallery stainless appliance pkg included. Formal dining area w/ample recessed lighting throughout main. Bright living w/nat.gas fireplace & French doors to covered back patio w/access to landscaped rear yard & mature greenery backdrop beyond. Laundry/mud room & 4-piece main bath. Sizable primary bed features 4-piece spa-like ensuite w/heated tile floors & stand up shower. Walk-in closet off of ensuite w/built in organizer. Two additional bedrooms of good size! HW-on-demand, double garage, irrigated yard, 2 zone ductless heat pump + more! All situated on a flat 692sq.m lot in the all new, West Ridge Trails! Get in now & still pick the colors! Estimated completion of February, 2025! Price plus GST. Your new home awaits!
Rooms
- TypeLevelDimensionsFlooring
- Living roomMain13' x 16'Other
- EntranceMain6' x 7'Other
- KitchenMain16' x 16'Other
- Primary bedroomMain13' x 16'Other
- Dining roomMain11' x 16'Other
- Walk-In ClosetMain8' x 7'Other
- EnsuiteMain0' x 0'Other
- BedroomMain12' x 11'Other
- BedroomMain12' x 11'Other
- BathroomMain0' x 0'Other
- Laundry roomMain5' x 10'Other
- OtherMain5' x 5'Other
- OtherMain26' x 21'Other
- PatioMain10' x 16'Other
Listing Agents
Request More Information
Request More Information
Location
2633 Forest Edge Rd, Sooke, British Columbia, V9Z 1P9 Canada
Around this property
Information about the area within a 5-minute walk of this property.
Request Neighbourhood Information
Learn more about the neighbourhood and amenities around this home
Request NowPayment Calculator
- $
- %$
- %
- Principal and Interest 0
- Property Taxes 0
- Strata / Condo Fees 0

