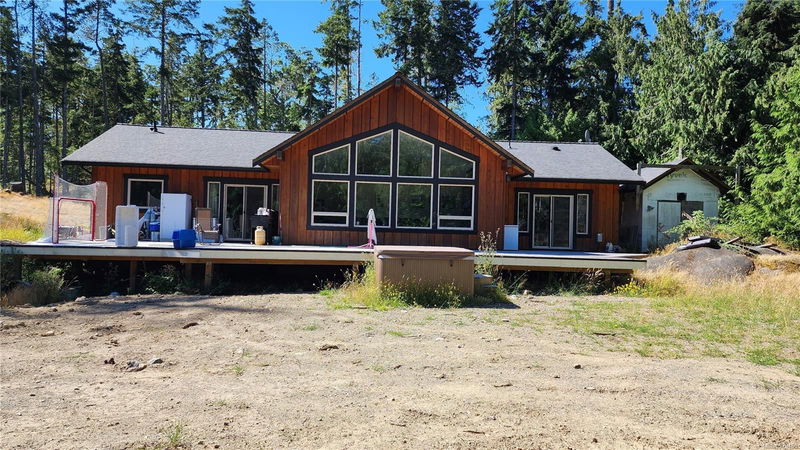Key Facts
- MLS® #: 979486
- Property ID: SIRC2147233
- Property Type: Residential, Single Family Detached
- Living Space: 1,632 sq.ft.
- Lot Size: 2.73 ac
- Year Built: 2013
- Bedrooms: 3
- Bathrooms: 2
- Parking Spaces: 6
- Listed By:
- RE/MAX LIFESTYLES
Property Description
COURT ORDERED SALE. Offers must include Schedule A (found in Listing docs). Room Sizes are approximate and should be verified if important. BC Assessment & Landcor Realestate Data provided property size and room information. Fixtures only. The Property is sold as is, where is.
The subject property is a custom-built single-family dwelling with recent upgrades, including an enclosed front entrance area and a rear deck. Efforts to improve the slope with numberous loads of fill indicate ongoing property enhancement.
Inside, the main area has an open-concept layout with vaulted ceilings. If features an entrance area, living room, dining room, and kitchen with granite countertops and built-in oven/stove. There are also three bedrooms and two full bathrooms. A detached single-car garage.
It is located on a 2.732-acre bare land strata lot on the west side of East Sooke Road. Landscaped areas with lawns and gravel, utilized for RV storage, surround the dwelling. 250+- sloping dryway. Tks
Rooms
- TypeLevelDimensionsFlooring
- Dining roomMain65' 7.4" x 49' 2.5"Other
- EntranceMain19' 8.2" x 19' 8.2"Other
- KitchenMain42' 7.8" x 29' 6.3"Other
- BedroomMain39' 4.4" x 32' 9.7"Other
- Living roomMain45' 11.1" x 26' 2.9"Other
- BedroomMain39' 4.4" x 32' 9.7"Other
- Laundry roomMain19' 8.2" x 19' 8.2"Other
- Primary bedroomMain45' 11.1" x 36' 10.7"Other
- BathroomMain16' 4.8" x 22' 11.5"Other
- EnsuiteMain16' 4.8" x 19' 8.2"Other
Listing Agents
Request More Information
Request More Information
Location
5365 East Sooke Rd, Sooke, British Columbia, V9Z 1B8 Canada
Around this property
Information about the area within a 5-minute walk of this property.
- 29.39% 50 to 64 年份
- 17.85% 35 to 49 年份
- 17.52% 65 to 79 年份
- 15.49% 20 to 34 年份
- 6.96% 15 to 19 年份
- 4.73% 10 to 14 年份
- 3.21% 5 to 9 年份
- 2.89% 0 to 4 年份
- 1.97% 80 and over
- Households in the area are:
- 69.29% Single family
- 21.4% Single person
- 5.97% Multi person
- 3.34% Multi family
- 116 000 $ Average household income
- 48 700 $ Average individual income
- People in the area speak:
- 91.87% English
- 2.29% German
- 1.62% French
- 1.62% Dutch
- 0.94% Kurdish
- 0.33% Polish
- 0.33% Portuguese
- 0.33% Spanish
- 0.33% English and French
- 0.33% English and non-official language(s)
- Housing in the area comprises of:
- 91.01% Single detached
- 6.29% Duplex
- 2.69% Semi detached
- 0% Row houses
- 0% Apartment 1-4 floors
- 0% Apartment 5 or more floors
- Others commute by:
- 6.14% Other
- 1.86% Foot
- 0% Public transit
- 0% Bicycle
- 33.28% High school
- 19.89% Did not graduate high school
- 14.54% College certificate
- 12.7% Bachelor degree
- 9.95% Trade certificate
- 5.97% Post graduate degree
- 3.67% University certificate
- The average are quality index for the area is 1
- The area receives 608.69 mm of precipitation annually.
- The area experiences 7.39 extremely hot days (26.48°C) per year.
Request Neighbourhood Information
Learn more about the neighbourhood and amenities around this home
Request NowPayment Calculator
- $
- %$
- %
- Principal and Interest $3,662 /mo
- Property Taxes n/a
- Strata / Condo Fees n/a

