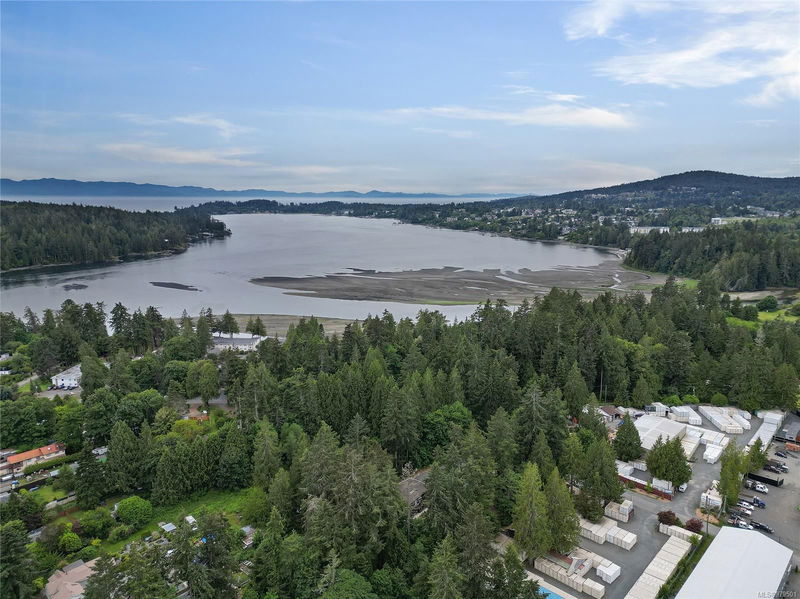Key Facts
- MLS® #: 979501
- Property ID: SIRC2146015
- Property Type: Residential, Single Family Detached
- Living Space: 6,176 sq.ft.
- Lot Size: 1.13 ac
- Year Built: 1971
- Bedrooms: 6+6
- Bathrooms: 9
- Parking Spaces: 10
- Listed By:
- RE/MAX Camosun
Property Description
INVESTMENT OPPORTUNITY! Proudly introducing TWO FULL SINGLE FAMILY HOMES with a combined total of 6x self contained suites collectively 12 bedrooms, 9 bathrooms, 6176 finished Square feet on a flat tree lined 1.13 acres in the desirable Billings Spit neighborhood. The property offers plenty of parking plus detached 3x bay carport, coin operated laundry room shared by all 4/6 of the suites, Sea Can, decommissioned fifth wheel, trailer, gardens, decks, patios and so much more! Amazing revenue stream/investment or holding property. Located in beautiful Sooke BC, a sea side community home to world class fishing, boating, whale watching, wildlife, hikes, trails and outdoor adventure!
Rooms
- TypeLevelDimensionsFlooring
- EntranceMain12' 6.7" x 36' 7.7"Other
- KitchenLower37' 8.7" x 38' 6.5"Other
- Living roomLower36' 10.9" x 50' 10.2"Other
- BedroomLower29' 6.3" x 36' 10.9"Other
- BathroomLower24' 5.8" x 27' 3.9"Other
- BedroomLower37' 11.9" x 37' 11.9"Other
- PatioLower19' 8.2" x 29' 6.3"Other
- OtherLower35' 7.8" x 55' 9.2"Other
- PatioLower13' 11.3" x 18' 5.3"Other
- EntranceLower12' 4.8" x 37' 11.9"Other
- Living roomLower30' 10.2" x 52' 2.7"Other
- Dining roomLower34' 8.5" x 35' 3.2"Other
- KitchenLower35' 3.2" x 36' 7.7"Other
- EntranceLower10' 11.1" x 29' 6.3"Other
- BathroomLower7' 2" x 7' 9"Other
- UtilityLower12' 10.3" x 18' 10.3"Other
- BedroomLower35' 9.9" x 42' 7.8"Other
- BathroomLower5' 8" x 11' 9.6"Other
- BedroomLower28' 5.3" x 35' 9.9"Other
- Walk-In ClosetLower16' 1.7" x 43' 2.5"Other
- OtherLower35' 7.8" x 39' 4.4"Other
- Living roomLower41' 3.2" x 51' 8"Other
- KitchenLower29' 9.4" x 36' 7.7"Other
- StorageLower16' 8" x 33' 4.3"Other
- BathroomLower5' 6" x 8' 3.9"Other
- BedroomLower34' 8.5" x 37' 2"Other
- BedroomLower26' 6.1" x 41' 9.9"Other
- Laundry roomLower29' 6.3" x 37' 11.9"Other
- PatioLower27' 10.6" x 197' 1.3"Other
- OtherMain19' 8.2" x 29' 6.3"Other
- EntranceMain15' 3.1" x 33' 10.6"Other
- BathroomMain7' 5" x 10' 2"Other
- Living roomMain51' 1.3" x 74' 4.5"Other
- BedroomMain27' 8" x 35' 9.9"Other
- KitchenMain44' 3.4" x 51' 11.2"Other
- BedroomMain35' 9.9" x 37' 8.7"Other
- EntranceMain15' 3.8" x 51' 11.2"Other
- OtherMain23' 6.2" x 24' 7.2"Other
- BedroomMain35' 7.8" x 39' 11.1"Other
- OtherMain13' 1.4" x 49' 5.7"Other
- BathroomMain7' 9.6" x 9' 5"Other
- OtherMain13' 1.4" x 21' 3.9"Other
- OtherMain41' 9.9" x 39' 4.4"Other
- OtherMain34' 5.3" x 39' 4.4"Other
- OtherMain37' 8.7" x 108' 3.2"Other
- PatioMain22' 11.5" x 18' 7.2"Other
- EntranceMain23' 6.2" x 36' 10.9"Other
- Dining roomMain39' 1.2" x 41' 1.2"Other
- KitchenMain31' 5.1" x 41' 1.2"Other
- Living roomMain41' 3.2" x 65' 4.2"Other
- BedroomMain35' 3.2" x 45' 11.1"Other
- BathroomMain4' 9.6" x 4' 11"Other
- BathroomMain4' 11" x 7' 3.9"Other
- PatioMain10' 7.9" x 12' 4.8"Other
- BedroomMain28' 11.6" x 33' 10.6"Other
- Living roomMain31' 2" x 36' 4.2"Other
- KitchenMain19' 5" x 37' 5.6"Other
- BedroomMain25' 8.2" x 36' 10.9"Other
- BathroomMain5' x 7' 2"Other
Listing Agents
Request More Information
Request More Information
Location
2011 / 2009 Idlemore Rd, Sooke, British Columbia, V9Z 0A9 Canada
Around this property
Information about the area within a 5-minute walk of this property.
Request Neighbourhood Information
Learn more about the neighbourhood and amenities around this home
Request NowPayment Calculator
- $
- %$
- %
- Principal and Interest 0
- Property Taxes 0
- Strata / Condo Fees 0

