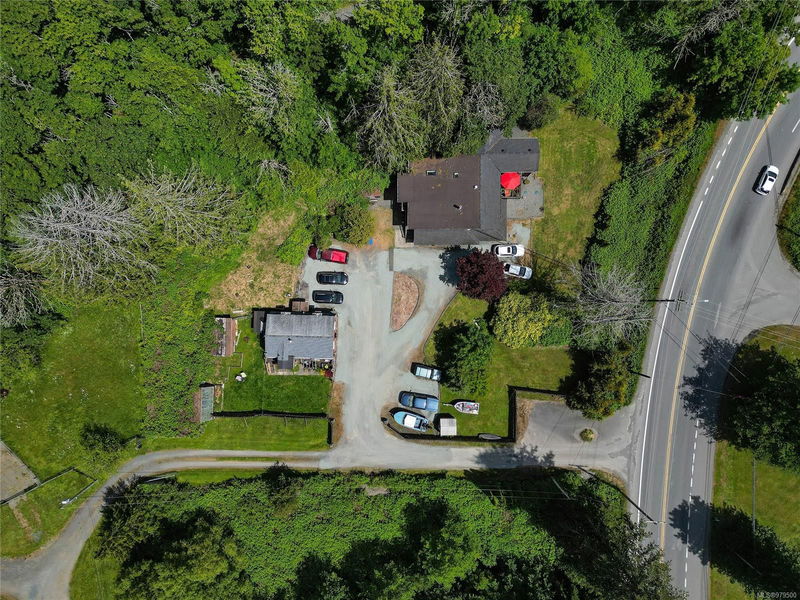Key Facts
- MLS® #: 979500
- Property ID: SIRC2146013
- Property Type: Residential, Single Family Detached
- Living Space: 4,666 sq.ft.
- Lot Size: 0.78 ac
- Year Built: 1948
- Bedrooms: 9
- Bathrooms: 7
- Parking Spaces: 10
- Listed By:
- RE/MAX Camosun
Property Description
INVESTMENT OPPORTUNITY! Proudly introducing two multi family residences with a combined total of 6x self contained suites collectively 9 bedrooms, 7 bathrooms, 4,666 finished Square feet on a flat .78 acre lot in the desirable Saseenos neighborhood and features ample parking, lush greenspace and so much more. The main residence was fully upgraded in approximately 2009 and backs onto the Galloping Goose Trail is conveniently situated directly across the street from Cooper Cove and the Stickleback restaurant! Enjoy fresh ocean breeze/stunning ocean views year round. Amazing revenue stream/investment or holding property. Located in beautiful Sooke BC, a sea side community home to world class fishing, boating, whale watching, wildlife, hikes, trails and outdoor adventure!
Rooms
- TypeLevelDimensionsFlooring
- EntranceMain12' 10.3" x 21' 7"Other
- Walk-In ClosetMain17' 9.3" x 18' 3.6"Other
- KitchenMain22' 11.5" x 33' 10.6"Other
- BedroomMain31' 5.1" x 37' 2"Other
- Living roomMain40' 8.9" x 58' 5.9"Other
- BathroomMain5' 9.9" x 8' 3"Other
- UtilityMain15' 10.1" x 23' 9.4"Other
- PatioMain11' 5.7" x 14' 9.1"Other
- PatioMain21' 3.9" x 101' 8.4"Other
- EntranceMain10' 7.9" x 15' 3.8"Other
- OtherMain28' 11.6" x 34' 8.5"Other
- KitchenMain48' 11.4" x 62' 10.7"Other
- BathroomMain4' 11" x 8' 2"Other
- BedroomMain37' 2" x 56' 3.9"Other
- BedroomMain29' 6.3" x 44' 6.6"Other
- BathroomMain8' 9.9" x 10' 5"Other
- PatioMain39' 4.4" x 101' 8.4"Other
- Entrance2nd floor17' 2.6" x 32' 9.7"Other
- Kitchen2nd floor34' 8.5" x 50' 10.2"Other
- Bedroom2nd floor31' 2" x 39' 1.2"Other
- Bedroom2nd floor27' 8" x 59' 3.8"Other
- Bathroom2nd floor5' 3" x 11' 3"Other
- Other2nd floor9' 3.4" x 13' 1.4"Other
- Other2nd floor16' 11.5" x 19' 8.2"Other
- Entrance2nd floor10' 11.1" x 44' 3.4"Other
- Kitchen2nd floor40' 5.4" x 51' 11.2"Other
- Bedroom2nd floor25' 11.8" x 34' 5.3"Other
- Bedroom2nd floor36' 10.9" x 48' 11.4"Other
- Bathroom2nd floor28' 8.4" x 30' 4.1"Other
- Other2nd floor38' 9.7" x 39' 4.4"Other
- Living room2nd floor58' 9.5" x 61' 9.3"Other
- OtherMain27' 10.6" x 47' 6.8"Other
- PatioMain8' 2.4" x 27' 10.6"Other
- Living roomMain30' 7.3" x 65' 10.5"Other
- KitchenMain29' 6.3" x 46' 2.3"Other
- BedroomMain30' 4.1" x 35' 3.2"Other
- BathroomMain4' 5" x 8' 9.9"Other
- Laundry roomMain24' 7.2" x 24' 7.2"Other
- OtherMain16' 4.8" x 16' 4.8"Other
- OtherMain27' 10.6" x 50' 10.2"Other
- OtherMain26' 2.9" x 54' 1.6"Other
- Other2nd floor13' 1.4" x 18' 7.2"Other
- Living room2nd floor31' 2" x 59' 3.8"Other
- Entrance2nd floor9' 6.9" x 30' 10.2"Other
- Living room2nd floor39' 4.4" x 54' 1.6"Other
- Bedroom2nd floor30' 10.2" x 35' 9.9"Other
- Kitchen2nd floor31' 2" x 59' 3.8"Other
- Bathroom2nd floor4' 8" x 9' 2"Other
Listing Agents
Request More Information
Request More Information
Location
5440 Sooke Rd, Sooke, British Columbia, V9Z 0C8 Canada
Around this property
Information about the area within a 5-minute walk of this property.
Request Neighbourhood Information
Learn more about the neighbourhood and amenities around this home
Request NowPayment Calculator
- $
- %$
- %
- Principal and Interest 0
- Property Taxes 0
- Strata / Condo Fees 0

