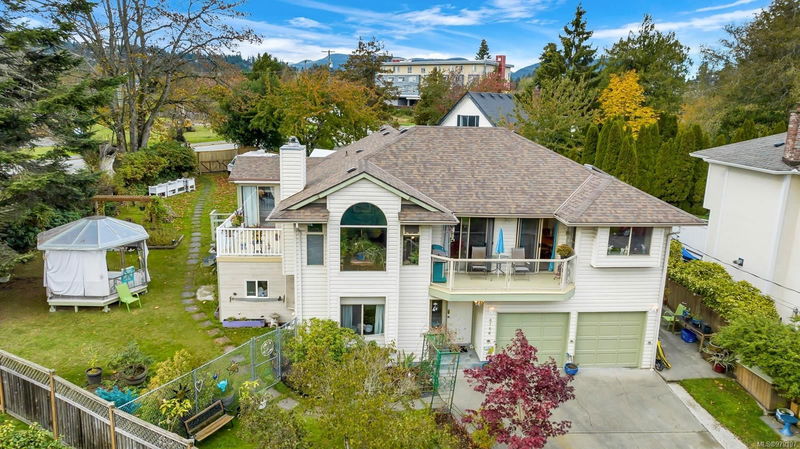Key Facts
- MLS® #: 979197
- Property ID: SIRC2141402
- Property Type: Residential, Single Family Detached
- Living Space: 2,484 sq.ft.
- Lot Size: 0.25 ac
- Year Built: 1991
- Bedrooms: 2+2
- Bathrooms: 3
- Parking Spaces: 3
- Listed By:
- Pemberton Holmes - Sooke
Property Description
Charming Home with Versatile Potential! Discover the ideal blend of comfort and opportunity in this centrally located 1991, two-storey home featuring 4 bedrooms and 3 bathrooms. Currently set up with a 1-bedroom suite. The property offers flexible living arrangements perfect for a home business or B&B. Great Accessibility: Convenient access from both Horne and West Coast Rd. Spacious Layout: Open design with a large European-style kitchen, perfect for entertaining. Inviting Living Space: Ocean views from Balcony off the Bright living room with a fireplace and an inline dining room for cozy gatherings. Master Suite Retreat: Enjoy a luxurious ensuite bathroom off the master bedroom. Outdoor Enjoyment: Sunny deck overlooking a fully fenced and beautifully landscaped backyard with Gazebo. Ample Parking: Double garage provides plenty of space for vehicles and storage. This property is not just a home; it’s a canvas for your dreams. Don’t miss the chance to make it yours! Extra Studio!
Rooms
- TypeLevelDimensionsFlooring
- Living roomMain16' x 13'Other
- Breakfast NookMain12' x 7'Other
- Dining roomMain12' x 10'Other
- EntranceLower11' x 6'Other
- KitchenMain16' x 9'Other
- EnsuiteMain9' x 10'Other
- BedroomMain11' x 10'Other
- OtherMain14' x 10'Other
- Home officeMain13' x 10'Other
- Primary bedroomMain13' x 13'Other
- BedroomLower14' x 13'Other
- Laundry roomMain7' x 7'Other
- KitchenLower7' x 16'Other
- BedroomLower12' x 9'Other
- Living roomLower13' x 13'Other
- StorageLower7' x 10'Other
- OtherLower20' x 19'Other
- StudioOther11' x 15'Other
- StorageLower14' x 10'Other
- BathroomLower0' x 0'Other
- BathroomMain0' x 0'Other
Listing Agents
Request More Information
Request More Information
Location
6756 Horne Rd, Sooke, British Columbia, V0S 1N0 Canada
Around this property
Information about the area within a 5-minute walk of this property.
Request Neighbourhood Information
Learn more about the neighbourhood and amenities around this home
Request NowPayment Calculator
- $
- %$
- %
- Principal and Interest 0
- Property Taxes 0
- Strata / Condo Fees 0

