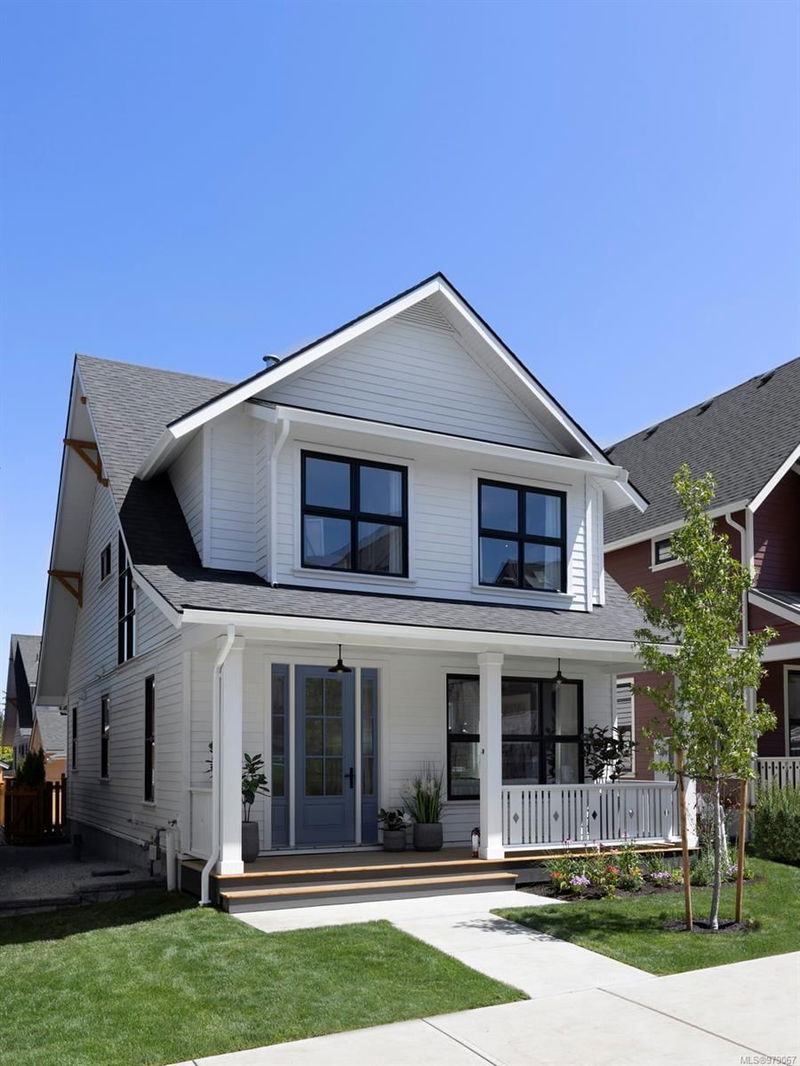Key Facts
- MLS® #: 979067
- Property ID: SIRC2141375
- Property Type: Residential, Single Family Detached
- Living Space: 2,037 sq.ft.
- Lot Size: 0.07 ac
- Year Built: 2024
- Bedrooms: 4
- Bathrooms: 3
- Parking Spaces: 2
- Listed By:
- Coldwell Banker Oceanside Real Estate
Property Description
Come check out this new neighborhood by award-winning ARAGON PROPERTIES; WADAMS FARM, located just a short walk from all your necessities in picturesque Sooke! This home is the largest floor plan of the first phase! Crafted to meet the expectations of even the most discerning of tastes, this home boasts Fisher & Paykel appliances, sleek quartz countertops & ensuites with porcelain tiles reaching up to the ceiling. Enjoy the seamless flow from the eat-in kitchen to the open-concept family room, perfect for daily culinary adventures & creating lasting memories. The bathrooms feature custom vanities, crisp white finishes, matte black fixtures, & wooden details, all contributing to a tranquil farmhouse feel. Convenience of a detached dbl car garage in the laneway, ample space on your expansive front porch & private, fully fenced backyard with porcelain tile & a lush grassy area for relaxation & enjoyment. OH SAT&SUN 12-3PM **TAKE ADVANTAGE OF OUR $20,000 BUYERS INCENTIVE TODAY**
Rooms
- TypeLevelDimensionsFlooring
- Porch (enclosed)Main82' 2.5" x 26' 2.9"Other
- EntranceMain32' 9.7" x 26' 2.9"Other
- Dining roomMain49' 2.5" x 29' 6.3"Other
- BathroomMain0' x 0'Other
- Living roomMain45' 11.1" x 45' 11.1"Other
- KitchenMain32' 9.7" x 42' 7.8"Other
- Family roomMain45' 11.1" x 42' 7.8"Other
- PatioMain49' 2.5" x 32' 9.7"Other
- Primary bedroom2nd floor39' 4.4" x 39' 4.4"Other
- Ensuite2nd floor39' 4.4" x 22' 11.5"Other
- Walk-In Closet2nd floor26' 2.9" x 13' 1.4"Other
- Bathroom2nd floor26' 2.9" x 16' 4.8"Other
- Bedroom2nd floor29' 6.3" x 29' 6.3"Other
- Bedroom2nd floor42' 7.8" x 39' 4.4"Other
- Bedroom2nd floor36' 10.7" x 39' 4.4"Other
- OtherMain59' 6.6" x 59' 6.6"Other
Listing Agents
Request More Information
Request More Information
Location
2159 Porcini Grove, Sooke, British Columbia, V9Z 0W7 Canada
Around this property
Information about the area within a 5-minute walk of this property.
Request Neighbourhood Information
Learn more about the neighbourhood and amenities around this home
Request NowPayment Calculator
- $
- %$
- %
- Principal and Interest 0
- Property Taxes 0
- Strata / Condo Fees 0

