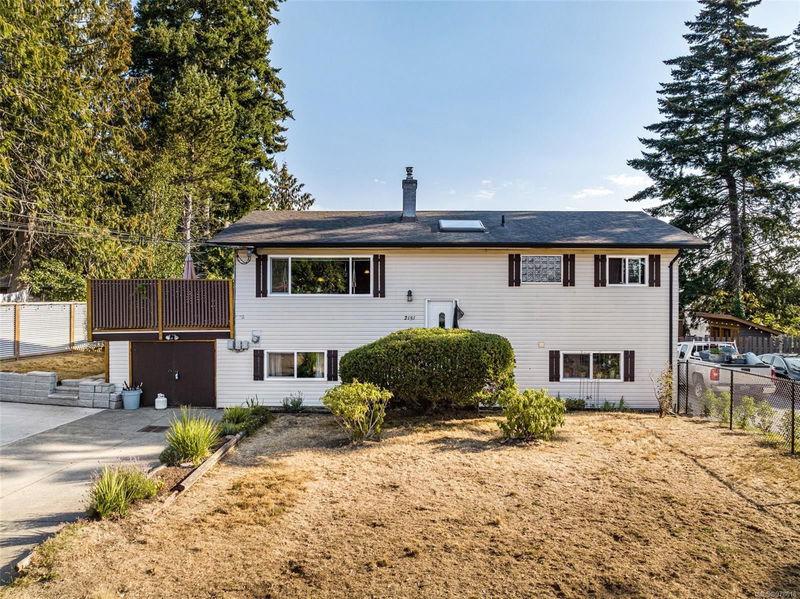Key Facts
- MLS® #: 978616
- Property ID: SIRC2131071
- Property Type: Residential, Single Family Detached
- Living Space: 2,252 sq.ft.
- Lot Size: 0.20 ac
- Year Built: 1977
- Bedrooms: 3+2
- Bathrooms: 2
- Parking Spaces: 6
- Listed By:
- Royal LePage Coast Capital - Sooke
Property Description
Value PLUS in this tastefully updated family friendly home w/flexible floorplan! Home features 2,250 sq.ft of comfortable living space w/3 bedroom, 2 bathroom main level up & bonus 2 bed, 1 bath, lower level in-law suite! Bright, open concept living w/cozy wood stove insert & laminate floors! Country kitchen w/stainless appliances & island with bar seating! In-line dining w/slider to entertainment size deck & access to fully fenced yard. Flat, usable, 0.20 acre fenced lot is private & perfect for kids or pets! 3 spacious bedrooms up & 4-piece main bath with bamboo floors & soaker tub. Downstairs, find ground level, walk-out, in-law suite with addtl. kitchen & bathroom. Two spacious bedrooms & shared laundry. Great space for the large/extended family! OR, close it off and use as a 2bed/1bath mortgage helper with sep. entry! Plenty of storage with enclosed garage, storage shed & tons of concrete parking! Walking distance to parks & transit, & only a short drive to the amenities of Sooke.
Rooms
- TypeLevelDimensionsFlooring
- Dining roomMain9' x 12'Other
- Living roomMain17' x 14'Other
- KitchenMain11' x 12'Other
- Primary bedroomMain10' x 14'Other
- EntranceMain8' x 4'Other
- BathroomMain0' x 0'Other
- BedroomMain13' x 9'Other
- BedroomMain8' x 9'Other
- OtherMain14' x 17'Other
- Living roomLower20' x 12'Other
- KitchenLower10' x 10'Other
- BathroomLower0' x 0'Other
- BedroomLower11' x 15'Other
- BedroomLower17' x 10'Other
- Laundry roomLower4' x 6'Other
- OtherLower12' x 26'Other
- StorageOther7' x 15'Other
- PatioLower21' x 6'Other
Listing Agents
Request More Information
Request More Information
Location
2151 French Rd S, Sooke, British Columbia, V9Z 0M7 Canada
Around this property
Information about the area within a 5-minute walk of this property.
Request Neighbourhood Information
Learn more about the neighbourhood and amenities around this home
Request NowPayment Calculator
- $
- %$
- %
- Principal and Interest 0
- Property Taxes 0
- Strata / Condo Fees 0

