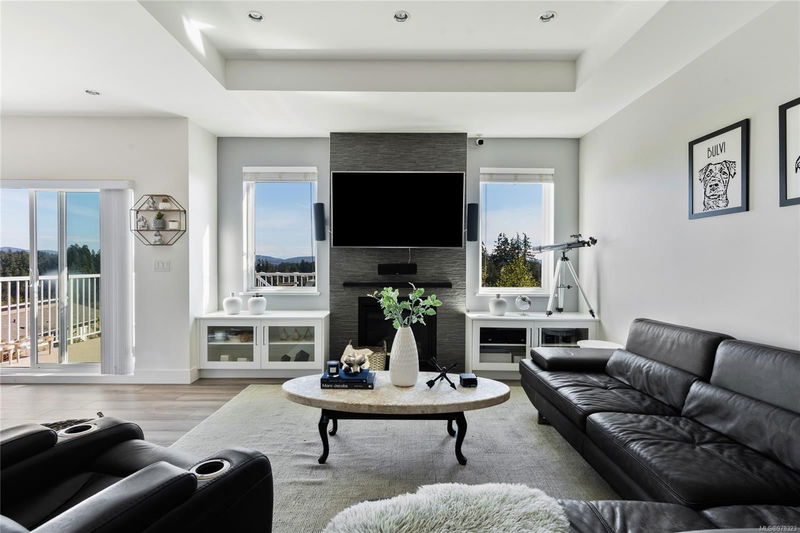Key Facts
- MLS® #: 978323
- Property ID: SIRC2125134
- Property Type: Residential, Single Family Detached
- Living Space: 2,436 sq.ft.
- Lot Size: 0.15 ac
- Year Built: 2019
- Bedrooms: 3+2
- Bathrooms: 3
- Parking Spaces: 2
- Listed By:
- Engel & Volkers Vancouver Island
Property Description
Stunning turn key home in desirable Riverstone Neighborhood! Main offers open plan living & is flooded with natural light! Bright Kitchen adorned with quartz counters, premium appliances with a gas range, quality cabinetry & bar seats to entertain. The dining rm seamlessly flows into the generously sized living rm with an over height ceiling, custom cabinetry & a gas fireplace. Enviable primary with cozy fireplace, huge walk-in closet & lavish 5pc ensuite. 2 more bedrooms & a 4pc bath complete the main. Walkout lower provides a versatile office/den & laundry rm. Plus, a stylish 2 bed suite with separate entry & laundry, plus full kitchen & comfortable living/dining area. Outside, sun soaked deck overlooks a peaceful yard with beautiful landscaping.Explore endless surrounding nature trails, parks, recreation opportunities & more. Set in a prestigious community with easy access to all Sooke has to offer. Victoria is a short commute away. Embrace the West Coast lifestyle to the fullest!
Rooms
- TypeLevelDimensionsFlooring
- EntranceLower9' 10.1" x 22' 11.5"Other
- DenLower29' 6.3" x 32' 9.7"Other
- BedroomLower26' 2.9" x 32' 9.7"Other
- Laundry roomLower26' 2.9" x 16' 4.8"Other
- BedroomLower29' 6.3" x 32' 9.7"Other
- BathroomLower0' x 0'Other
- KitchenMain52' 5.9" x 32' 9.7"Other
- Living / Dining RoomLower45' 11.1" x 49' 2.5"Other
- BathroomMain0' x 0'Other
- KitchenLower45' 11.1" x 39' 4.4"Other
- OtherLower59' 6.6" x 65' 7.4"Other
- Dining roomMain42' 7.8" x 29' 6.3"Other
- OtherMain36' 10.7" x 45' 11.1"Other
- Primary bedroomMain42' 7.8" x 39' 4.4"Other
- Living roomMain52' 5.9" x 45' 11.1"Other
- EnsuiteMain0' x 0'Other
- Walk-In ClosetMain22' 11.5" x 29' 6.3"Other
- BedroomMain32' 9.7" x 32' 9.7"Other
- BedroomMain36' 10.7" x 29' 6.3"Other
Listing Agents
Request More Information
Request More Information
Location
6315 Riverstone Dr, Sooke, British Columbia, V9Z 1N4 Canada
Around this property
Information about the area within a 5-minute walk of this property.
Request Neighbourhood Information
Learn more about the neighbourhood and amenities around this home
Request NowPayment Calculator
- $
- %$
- %
- Principal and Interest 0
- Property Taxes 0
- Strata / Condo Fees 0

