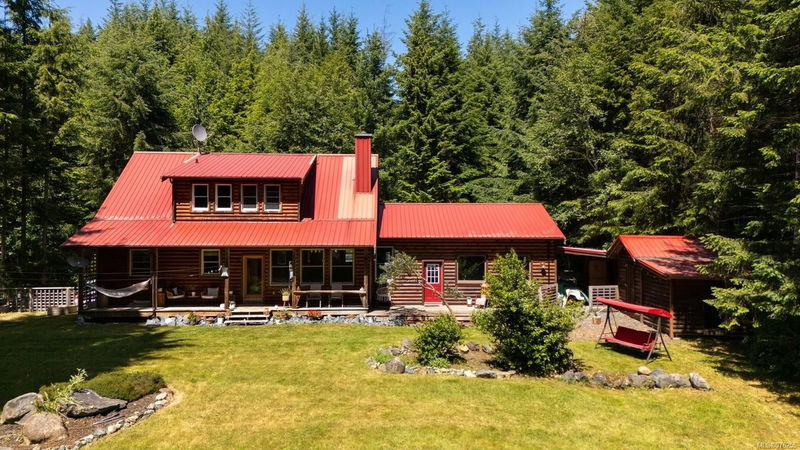Key Facts
- MLS® #: 976256
- Property ID: SIRC2087560
- Property Type: Residential, Single Family Detached
- Living Space: 4,476 sq.ft.
- Lot Size: 2.50 ac
- Year Built: 2013
- Bedrooms: 7
- Bathrooms: 5
- Parking Spaces: 10
- Listed By:
- The Agency
Property Description
Escape to your West Coast haven with this stunning 7-bed, 5-bath property set on a serene 2.5-acre lot. Embrace cabin life with cozy wood-burning fireplaces and breathtaking forest views, just minutes from Mystic, Sombrio, French, and China Beaches. This home boasts exquisite craftsmanship with Black Ash floors and Red and White Alder walls, imported from Northern Ontario, offering rustic charm and elegance throughout. Step outside to a sun-drenched backyard, perfect for stargazing and unwinding in nature’s tranquility. Adventure awaits with nearby hiking, dirt biking, camping, and the Juan De Fuca Trail at your doorstep. An exceptional investment opportunity, this property includes a second dwelling featuring two 2-bedroom suites—ideal for rentals or Airbnb. Whether you're looking for a peaceful retreat or a smart income-generating property, this West Coast oasis is the perfect blend of seclusion, adventure, and opportunity. Don't let this rare gem slip away!
Rooms
- TypeLevelDimensionsFlooring
- Primary bedroom2nd floor65' 7" x 56' 3.9"Other
- BedroomMain36' 10.7" x 45' 1.3"Other
- BedroomMain34' 2.2" x 44' 3.4"Other
- BathroomMain0' x 0'Other
- BathroomMain0' x 0'Other
- Dining roomMain19' 8.2" x 60' 11.4"Other
- KitchenMain36' 7.7" x 44' 10.1"Other
- Living roomMain61' 9.3" x 45' 4.4"Other
- BedroomOther43' 8.8" x 32' 9.7"Other
- Laundry roomMain38' 3.4" x 18' 5.3"Other
- EntranceMain56' 7.1" x 28' 1.7"Other
- BedroomOther46' 9" x 31' 5.1"Other
- BathroomOther0' x 0'Other
- KitchenOther56' 4.4" x 40' 5.4"Other
- BedroomOther36' 7.7" x 43' 8.8"Other
- Living roomOther66' 5.2" x 74' 4.5"Other
- BedroomOther34' 8.5" x 43' 8.8"Other
- BathroomOther0' x 0'Other
- Living roomOther35' 6.3" x 50' 7"Other
- Dining roomOther32' 9.7" x 50' 7"Other
- KitchenOther26' 2.9" x 50' 7"Other
- Bathroom2nd floor0' x 0'Other
Listing Agents
Request More Information
Request More Information
Location
3891 Trailhead Dr, Sooke, British Columbia, V9Z 1L1 Canada
Around this property
Information about the area within a 5-minute walk of this property.
Request Neighbourhood Information
Learn more about the neighbourhood and amenities around this home
Request NowPayment Calculator
- $
- %$
- %
- Principal and Interest 0
- Property Taxes 0
- Strata / Condo Fees 0

