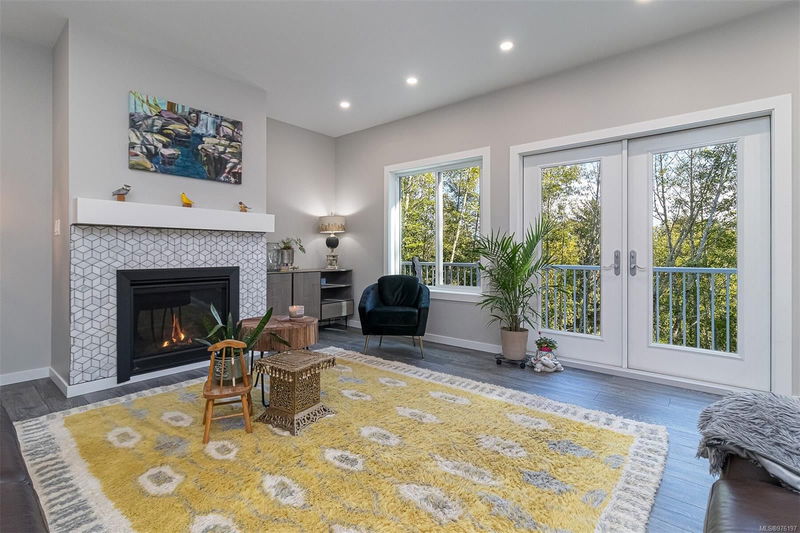Key Facts
- MLS® #: 976197
- Property ID: SIRC2087555
- Property Type: Residential, Condo
- Living Space: 2,645 sq.ft.
- Lot Size: 0.27 ac
- Year Built: 2021
- Bedrooms: 3+2
- Bathrooms: 4
- Parking Spaces: 5
- Listed By:
- Macdonald Realty Victoria
Property Description
Discover unmatched value in Sooke. Presenting a remarkable opportunity to own a 2021-built home at an EXCEPTIONAL PRICE POINT! Sited on a serene .27-acre lot in a quiet cul-de-sac, this 5-bedroom, 4-bathroom treasure offers 2,645 sq ft of elegantly appointed living space. Luxury meets affordability with stunning features such as sleek quartz countertops, high-end stainless steel appliances, French doors & a striking gas fireplace enhancing the living area. Savour the south-facing views over pristine DeMamiel Creek Park, ensuring privacy & scenic beauty. Designed for versatile living, the layout includes a superb legal 2-bedroom suite on the lower level—ideal for extended family or as a rental unit, complete with own laundry & great storage. Perfectly positioned close to schools, Seaparc Rec & abundant parks & trails, this property is a spectacular find! ACT NOW TO SECURE THIS BLEND OF LUXURY, SPACE & INCREDIBLE VALUE — it’s an investment in your future surpassing all expectations!
Rooms
- TypeLevelDimensionsFlooring
- Porch (enclosed)Main16' 4.8" x 39' 4.4"Other
- EntranceMain19' 8.2" x 36' 10.7"Other
- BathroomMain0' x 0'Other
- KitchenMain62' 4" x 39' 4.4"Other
- Dining roomMain29' 6.3" x 36' 10.7"Other
- Eating AreaMain26' 2.9" x 39' 4.4"Other
- OtherMain62' 4" x 55' 9.2"Other
- Living roomMain49' 2.5" x 55' 9.2"Other
- BalconyMain13' 1.4" x 82' 2.5"Other
- Primary bedroom2nd floor32' 9.7" x 49' 2.5"Other
- Ensuite2nd floor0' x 0'Other
- Bedroom2nd floor29' 6.3" x 39' 4.4"Other
- EntranceLower22' 11.5" x 19' 8.2"Other
- Laundry room2nd floor16' 4.8" x 19' 8.2"Other
- Bathroom2nd floor0' x 0'Other
- Bedroom2nd floor29' 6.3" x 39' 4.4"Other
- KitchenLower26' 2.9" x 49' 2.5"Other
- OtherLower19' 8.2" x 29' 6.3"Other
- Living roomLower45' 11.1" x 52' 5.9"Other
- BedroomLower29' 6.3" x 32' 9.7"Other
- BedroomLower29' 6.3" x 32' 9.7"Other
- BathroomLower0' x 0'Other
- PatioLower13' 1.4" x 82' 2.5"Other
- Laundry roomLower26' 2.9" x 26' 2.9"Other
Listing Agents
Request More Information
Request More Information
Location
6451 Hopkins Crt, Sooke, British Columbia, V9Z 1P6 Canada
Around this property
Information about the area within a 5-minute walk of this property.
Request Neighbourhood Information
Learn more about the neighbourhood and amenities around this home
Request NowPayment Calculator
- $
- %$
- %
- Principal and Interest 0
- Property Taxes 0
- Strata / Condo Fees 0

