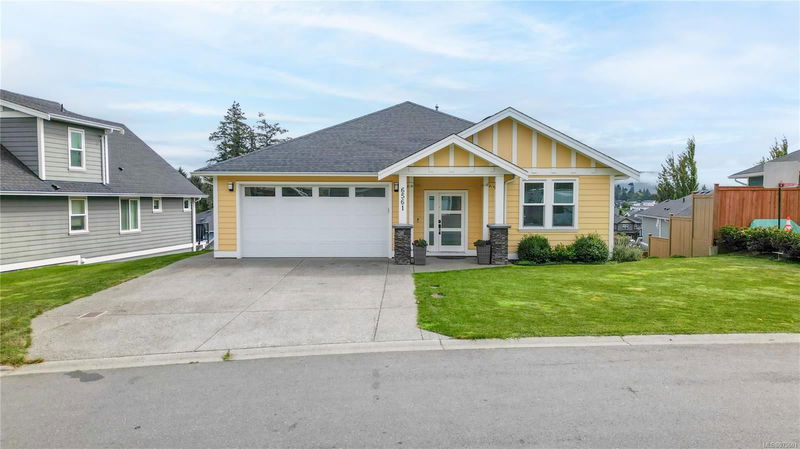Key Facts
- MLS® #: 975601
- Property ID: SIRC2084508
- Property Type: Residential, Single Family Detached
- Living Space: 3,130 sq.ft.
- Lot Size: 0.13 ac
- Year Built: 2019
- Bedrooms: 3+2
- Bathrooms: 4
- Parking Spaces: 3
- Listed By:
- RE/MAX Camosun
Property Description
Discover this 2019-built, 3,130 sq ft home featuring a 'Primary Bedroom on the Main' and a legal 1-bedroom suite, all set on a sunny south-facing lot with mountain views. The main floor showcases an open-concept living area, including a luxurious primary suite with ensuite + 2 additional bedrooms. The kitchen boasts quartz countertops & high-end stainless steel appliances, including a gas range. Enjoy a spacious dining & living area, leading to a huge, private sunny deck. Downstairs you'll find a large 1 bed legal suite, two more rooms, media room & extra bathroom. Perfect for families and those seeking a mortgage helper! Benefit from energy-efficient gas HW & forced air heating, double garage, extra wide driveway, fenced landscaped yard with irrigation + separate pet area, & remaining Home Warranty. A short walk to Poirier Elementary, Journey Middle School, Woodland Park, & easy access to nearby trails, beaches, & sports facilities. Call today, and call this one home!
Rooms
- TypeLevelDimensionsFlooring
- OtherMain20' x 23'Other
- EntranceMain23' x 11'Other
- Dining roomMain10' x 13'Other
- OtherMain8' x 17'Other
- Living roomMain14' x 18'Other
- Primary bedroomMain12' x 19'Other
- EnsuiteMain0' x 0'Other
- KitchenMain10' x 13'Other
- BathroomLower0' x 0'Other
- BedroomLower29' 6.3" x 36' 10.7"Other
- BathroomLower0' x 0'Other
- KitchenLower65' 7.4" x 55' 9.2"Other
- DenLower29' 6.3" x 36' 10.7"Other
- Laundry roomMain19' 8.2" x 26' 2.9"Other
- BedroomMain42' 7.8" x 39' 4.4"Other
- BathroomMain0' x 0'Other
- BedroomMain39' 4.4" x 39' 4.4"Other
- Walk-In ClosetMain36' 10.7" x 16' 4.8"Other
- BedroomLower36' 10.7" x 39' 4.4"Other
- Media / EntertainmentLower52' 5.9" x 49' 2.5"Other
- StorageLower42' 7.8" x 22' 11.5"Other
Listing Agents
Request More Information
Request More Information
Location
6561 Felderhof Rd, Sooke, British Columbia, V9Z 0V8 Canada
Around this property
Information about the area within a 5-minute walk of this property.
Request Neighbourhood Information
Learn more about the neighbourhood and amenities around this home
Request NowPayment Calculator
- $
- %$
- %
- Principal and Interest 0
- Property Taxes 0
- Strata / Condo Fees 0

