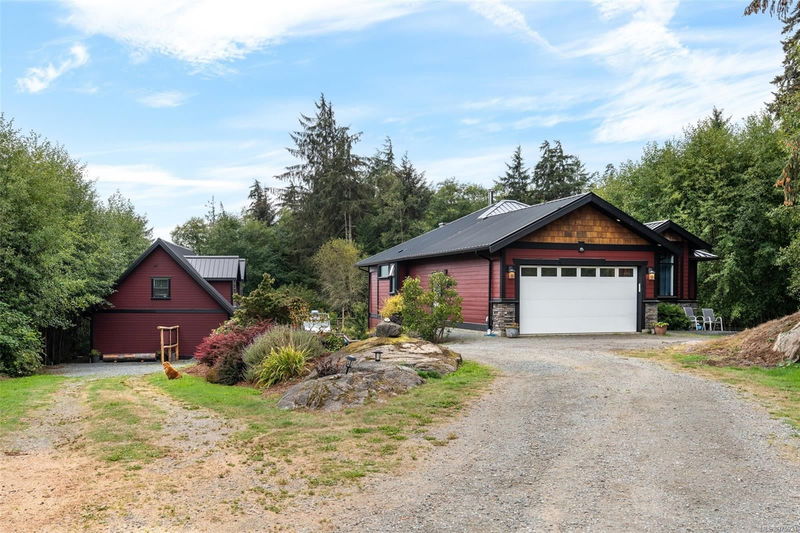Key Facts
- MLS® #: 975921
- Property ID: SIRC2082223
- Property Type: Residential, Single Family Detached
- Living Space: 3,339 sq.ft.
- Lot Size: 1.64 ac
- Year Built: 2018
- Bedrooms: 3+2
- Bathrooms: 4
- Parking Spaces: 8
- Listed By:
- Royal LePage Coast Capital - Sooke
Property Description
Truly special: Welcome to 2195 Otter Ridge! Custom 2500 sqft home PLUS 900sqft detached one bdrm carriage house suite on over 1.6 acres at the end of Otter Ridge Drive. Main home w/ 4 beds and 3 full baths. Custom features: hardwood floors, solid wood doors, 9’ ceilings on both levels, quartz countertops, heat pump w/integrated wood stove, overheight, heated garage, amazing ocean views from deck and main areas incl prim bedroom - complete w/ deluxe ensuite w/rain shower. Also on the main: 4th bedrm or office/den. Downstairs: perfect layout for kids/guests w/ 2 big bedrms and ideal bathrm w/ double sinks and huge shower. 900 sqft det. garage/workshop: space for hobbies/toys and 1 bed suite (also with ocean views) above offers revenue as short-or-long-term rental. 1.68 acre lot slopes gently from the driveway, almost 100% useable. Irrigated fenced garden/greenhouse: grow your own food. Ocean nearby via trail to West Coast Rd. On CRD water! This one will not last long - make it yours!
Rooms
- TypeLevelDimensionsFlooring
- Primary bedroomMain45' 11.1" x 45' 11.1"Other
- Living roomMain55' 9.2" x 45' 11.1"Other
- Dining roomMain62' 4" x 39' 4.4"Other
- KitchenMain32' 9.7" x 52' 5.9"Other
- OtherMain52' 5.9" x 78' 8.8"Other
- BathroomMain0' x 0'Other
- BedroomMain36' 10.7" x 36' 10.7"Other
- Laundry roomMain22' 11.5" x 39' 4.4"Other
- EntranceMain22' 11.5" x 19' 8.2"Other
- Walk-In ClosetMain22' 11.5" x 39' 4.4"Other
- OtherMain78' 8.8" x 62' 4"Other
- EnsuiteMain0' x 0'Other
- BedroomLower39' 4.4" x 36' 10.7"Other
- OtherLower39' 4.4" x 39' 4.4"Other
- Family roomLower55' 9.2" x 42' 7.8"Other
- BedroomLower42' 7.8" x 36' 10.7"Other
- BathroomLower0' x 0'Other
- UtilityLower26' 2.9" x 42' 7.8"Other
- StorageLower26' 2.9" x 36' 10.7"Other
- OtherLower32' 9.7" x 36' 10.7"Other
- AtticOther101' 8.4" x 13' 1.4"Other
- KitchenOther9' 10.1" x 42' 7.8"Other
- AtticOther16' 4.8" x 13' 1.4"Other
- AtticOther26' 2.9" x 13' 1.4"Other
- BedroomOther36' 10.7" x 49' 2.5"Other
- EnsuiteOther0' x 0'Other
- Living / Dining RoomOther42' 7.8" x 59' 6.6"Other
- OtherOther36' 10.7" x 52' 5.9"Other
Listing Agents
Request More Information
Request More Information
Location
2195 Otter Ridge Dr, Sooke, British Columbia, V9Z 1E4 Canada
Around this property
Information about the area within a 5-minute walk of this property.
Request Neighbourhood Information
Learn more about the neighbourhood and amenities around this home
Request NowPayment Calculator
- $
- %$
- %
- Principal and Interest 0
- Property Taxes 0
- Strata / Condo Fees 0

