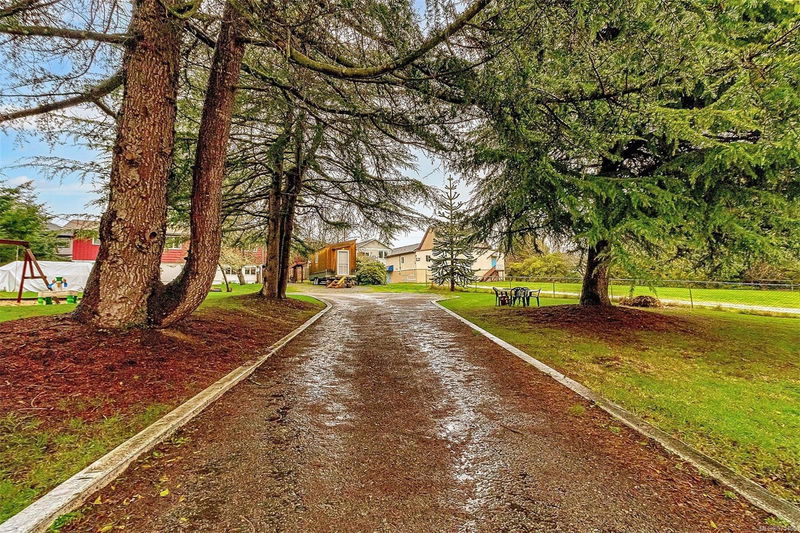Key Facts
- MLS® #: 975490
- Property ID: SIRC2077827
- Property Type: Residential, Single Family Detached
- Living Space: 2,203 sq.ft.
- Lot Size: 0.50 ac
- Year Built: 1976
- Bedrooms: 2+3
- Bathrooms: 2
- Parking Spaces: 8
- Listed By:
- Sutton Group West Coast Realty
Property Description
Beautifully updated 4-5 BR, 2 BA with suite & home office set up. Cozy LR with mountain views & lovely outlook from every window. Large, recently refreshed country kitchen with newer appliances, breakfast bar & patio doors to a huge 2-tiered deck. Gigantic Primary Bedroom w/closet organizer & full sitting area too. 30-year roof about 1/2 way through its life. Other updates include recent flooring, thermo windows, interior paint throughout, 2 BR suite, upgraded electrical, sewer connection and some plumbing updates too. Large, level, sunny, south-facing half acre lot w/fruit trees, raised garden beds, partial fenced yard, playground in front & firepit sitting area. Detached, wired workshop plus bonus rental pad created for tiny home tenants on site. Steps to everything downtown Sooke plus parks, ocean, transit, schools etc. An outstanding value & OCP has this as a great opportunity for multi units too. Ask us about current development potential of this place!
Rooms
- TypeLevelDimensionsFlooring
- EntranceLower6' x 11'Other
- Living roomMain13' x 17'Other
- OtherMain14' x 22'Other
- OtherLower17' x 19'Other
- OtherMain12' x 13'Other
- KitchenLower10' x 11'Other
- Dining roomMain10' x 12'Other
- StorageLower9' x 13'Other
- BathroomLower0' x 0'Other
- Primary bedroomMain12' x 21'Other
- BedroomLower10' x 11'Other
- BathroomMain0' x 0'Other
- BedroomMain9' x 10'Other
- Living roomLower11' x 11'Other
- Laundry roomLower7' x 12'Other
- BedroomLower11' x 12'Other
- BedroomLower10' x 12'Other
- KitchenMain6' x 10'Other
Listing Agents
Request More Information
Request More Information
Location
6550 Throup Rd, Sooke, British Columbia, V9Z 0W6 Canada
Around this property
Information about the area within a 5-minute walk of this property.
Request Neighbourhood Information
Learn more about the neighbourhood and amenities around this home
Request NowPayment Calculator
- $
- %$
- %
- Principal and Interest 0
- Property Taxes 0
- Strata / Condo Fees 0

