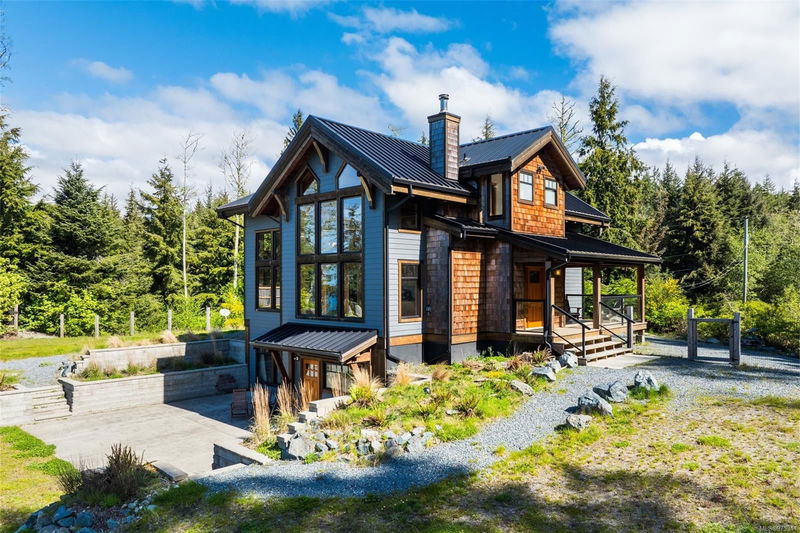Key Facts
- MLS® #: 975341
- Property ID: SIRC2074005
- Property Type: Residential, Single Family Detached
- Living Space: 1,754 sq.ft.
- Lot Size: 2.89 ac
- Year Built: 2018
- Bedrooms: 2
- Bathrooms: 2
- Parking Spaces: 6
- Listed By:
- Royal LePage Coast Capital - Sooke
Property Description
Waterfront: stunning in every way! 2018, classic west coast post-and-beam nearly 3000 sqft (1175 sqft unf. in the bsmt ready for suite or addl living space). Full time, vacation, or run as a vacation rental (still OK in this area!) From the moment you enter, you’ll know you’re in a special place: fir floors, high ceilings, huge windows for views of the strait of Juan de Fuca and Olympic Mts. Details: huge natural beams and a custom-hewn staircase to the upper level primary bedroom and luxurious ensuite continue to tell the story of this beautiful home. Perfect sitting area or office on the landing to take in the view. Kitchen with stone counters and stainless appliances, and a feature stone wall in the living room with wood-burning insert. Another huge bedroom with deck access, and a main bath with walk-in rain shower. Outside, enjoy a huge patio, fenced yard, and custom stairs down to the waterfront. Winter storms? No problem - backup generator runs the essentials and water system.
Rooms
- TypeLevelDimensionsFlooring
- Primary bedroom2nd floor45' 11.1" x 52' 5.9"Other
- Bathroom2nd floor0' x 0'Other
- BathroomMain0' x 0'Other
- Family room2nd floor26' 2.9" x 52' 5.9"Other
- OtherMain45' 11.1" x 32' 9.7"Other
- BedroomMain42' 7.8" x 45' 11.1"Other
- EntranceMain26' 2.9" x 19' 8.2"Other
- KitchenMain26' 2.9" x 36' 10.7"Other
- Living roomMain52' 5.9" x 59' 6.6"Other
- Dining roomMain32' 9.7" x 52' 5.9"Other
- BasementLower55' 9.2" x 52' 5.9"Other
- BasementLower55' 9.2" x 59' 6.6"Other
- BasementLower62' 4" x 75' 5.5"Other
- PatioLower95' 1.7" x 108' 3.2"Other
Listing Agents
Request More Information
Request More Information
Location
3521 Waters Edge Dr, Sooke, British Columbia, V9Z 1L1 Canada
Around this property
Information about the area within a 5-minute walk of this property.
Request Neighbourhood Information
Learn more about the neighbourhood and amenities around this home
Request NowPayment Calculator
- $
- %$
- %
- Principal and Interest 0
- Property Taxes 0
- Strata / Condo Fees 0

