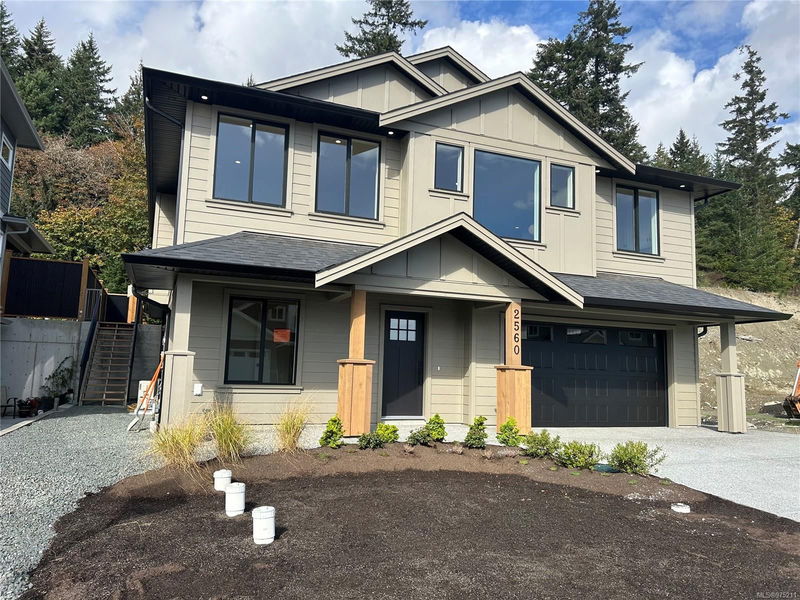Key Facts
- MLS® #: 975211
- Property ID: SIRC2069550
- Property Type: Residential, Single Family Detached
- Living Space: 2,505 sq.ft.
- Lot Size: 0.17 ac
- Year Built: 2024
- Bedrooms: 3+2
- Bathrooms: 3
- Parking Spaces: 3
- Listed By:
- Maxxam Realty Ltd.
Property Description
Open house Sat Nov 9th, 10-1130am. Brand New 5+ Bedrooms, 3 bathrooms home with a 2 bedrooms ground floor legal suite. Located in Sun River on the Victoria Side of Sooke, on a no-thru street, surrounded by Brand New Homes in this high-end development. Features a smartly done entrance with a classy built-in bench, Den, or potential 4th bedroom and Laundry area. As you go upstairs you will be immediately impressed with the centrally located gourmet kitchen with granite sit-up island and generous eating-dining area. The huge living room has a gas fireplace and walks out to the large patio and Massive level entry back yard which is partially fenced and backs onto Green Space. The Master has a walk-through closet to Great Ensuite, 2 other beds are on the main floor. Immediate Possession. $1,099,800 plus GST
Rooms
- TypeLevelDimensionsFlooring
- OtherMain32' 9.7" x 39' 4.4"Other
- EntranceLower19' 8.2" x 26' 2.9"Other
- OtherLower17' x 19'Other
- Living roomLower29' 6.3" x 59' 6.6"Other
- Dining roomMain45' 11.1" x 39' 4.4"Other
- KitchenLower8' x 18'Other
- Primary bedroomMain14' x 12'Other
- Living roomMain55' 9.2" x 36' 10.7"Other
- KitchenMain45' 11.1" x 39' 4.4"Other
- BathroomMain0' x 0'Other
- BedroomLower9' x 13'Other
- BathroomLower0' x 0'Other
- BedroomMain10' x 11'Other
- BedroomMain10' x 12'Other
- BedroomLower10' x 12'Other
- Walk-In ClosetMain13' 1.4" x 29' 6.3"Other
- DenLower29' 6.3" x 29' 6.3"Other
- EnsuiteMain0' x 0'Other
- Laundry roomLower5' x 7'Other
Listing Agents
Request More Information
Request More Information
Location
2560 Nickson Way, Sooke, British Columbia, V9Z 1P8 Canada
Around this property
Information about the area within a 5-minute walk of this property.
Request Neighbourhood Information
Learn more about the neighbourhood and amenities around this home
Request NowPayment Calculator
- $
- %$
- %
- Principal and Interest 0
- Property Taxes 0
- Strata / Condo Fees 0

