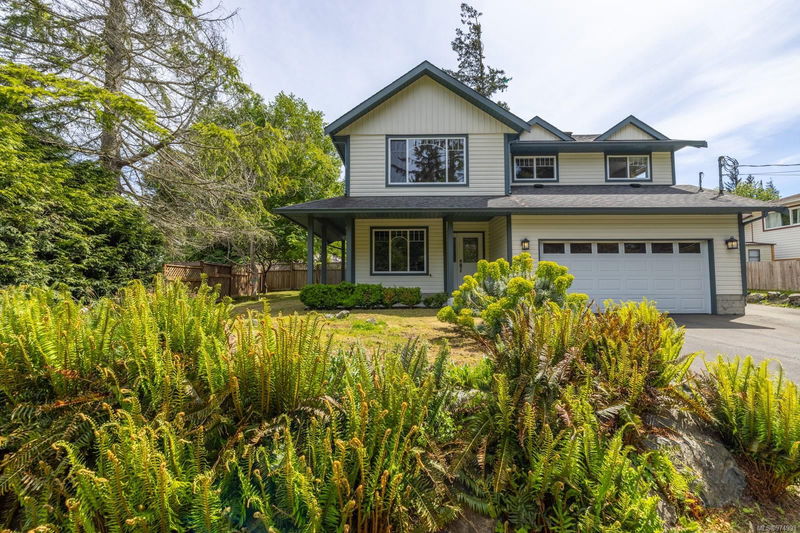Key Facts
- MLS® #: 974993
- Property ID: SIRC2069468
- Property Type: Residential, Single Family Detached
- Living Space: 2,345 sq.ft.
- Lot Size: 0.32 ac
- Year Built: 2003
- Bedrooms: 4
- Bathrooms: 3
- Parking Spaces: 4
- Listed By:
- RE/MAX Camosun
Property Description
Great location! Just minutes away from the ocean, this property offers an idyllic West Coast Lifestyle. This 4 bed 3 bath home sits on a third of an acre with a fully fenced level backyard, excellent for kids. Ground level entry with ceramic tile flooring throughout, one bedroom, large family room with woodstove, and access to the rear gardens. Easy to add a suite. Main floor upper has vaulted ceilings, open floor plan, gas fireplace, and a bright maple kitchen with eating area that opens onto a large south facing deck. Three bedrooms on main, primary has an ensuite and walk-in closet. Double car garage with room for storage. Steps away to the shores of Sooke Harbour, a perfect spot to launch your paddle board or Kayak. Embrace the beach lifestyle and enjoy the sunrises & sunsets. Whether you are looking for a family home or an investment property this is the one for you!
Rooms
- TypeLevelDimensionsFlooring
- BedroomMain42' 4.6" x 30' 4.1"Other
- OtherMain69' 1.9" x 67' 9.7"Other
- Laundry roomMain24' 7.2" x 26' 6.1"Other
- Media / EntertainmentMain43' 5.6" x 119' 2.3"Other
- PatioMain28' 11.6" x 45' 1.3"Other
- Kitchen2nd floor34' 5.3" x 56' 3.9"Other
- Living room2nd floor89' 4.8" x 49' 9.2"Other
- Walk-In Closet2nd floor24' 5.8" x 17' 5.8"Other
- Primary bedroom2nd floor41' 3.2" x 42' 4.6"Other
- Balcony2nd floor48' 7.8" x 34' 8.5"Other
- Bathroom2nd floor0' x 0'Other
- Ensuite2nd floor0' x 0'Other
- BathroomMain0' x 0'Other
- Bedroom2nd floor37' 5.6" x 32' 6.5"Other
- Bedroom2nd floor49' 5.7" x 33' 10.6"Other
Listing Agents
Request More Information
Request More Information
Location
7141 Wright Rd, Sooke, British Columbia, V0S 1N0 Canada
Around this property
Information about the area within a 5-minute walk of this property.
Request Neighbourhood Information
Learn more about the neighbourhood and amenities around this home
Request NowPayment Calculator
- $
- %$
- %
- Principal and Interest 0
- Property Taxes 0
- Strata / Condo Fees 0

