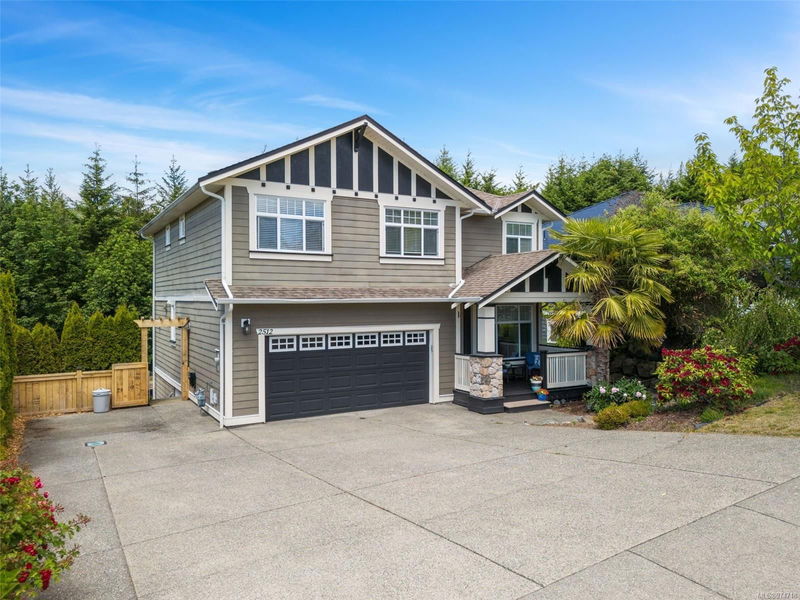Key Facts
- MLS® #: 974718
- Property ID: SIRC2065031
- Property Type: Residential, Single Family Detached
- Living Space: 2,988 sq.ft.
- Lot Size: 0.15 ac
- Year Built: 2008
- Bedrooms: 4+2
- Bathrooms: 4
- Parking Spaces: 5
- Listed By:
- Royal LePage Coast Capital - Sooke
Property Description
Sparkling, nearly 3000 sqft Creekside plan on sought-after Westview Terrace! If you've been looking for something special in Sunriver, here it is. This 2008-built home has been lovingly updated, and features a great layout including optional 4th bedroom upstairs, and wheelchair-accessible 2 bedrm suite w/its own private patio. Main level: open plan layout with hardwood floors and an updated kitchen with gas stove, stainless appliances, and quartz counter tops. The soaring 18' ceilings and gas fireplace in the living room are a centrepiece of this floor plan. Off the kithen is a delightful west facing covered deck with natural gas outlet for year-round BBQ. Upstairs are four good sized bedrooms including huge primary with walk-in closet and 5 pc ensuite. Downstairs is a 919 sqft 2 bedroom suite, accessible via ramp. Enjoy in-floor heat, gas FP, durable laminate floors, and separate laundry. Outside is fully fenced, irrigated, with 2 sheds. Way too many extras to list here - call today!
Rooms
- TypeLevelDimensionsFlooring
- Porch (enclosed)Main26' 2.9" x 42' 7.8"Other
- OtherMain68' 10.7" x 65' 7.4"Other
- BathroomMain0' x 0'Other
- KitchenMain39' 4.4" x 36' 10.7"Other
- Living roomMain55' 9.2" x 49' 2.5"Other
- Mud RoomMain16' 4.8" x 29' 6.3"Other
- DenMain36' 10.7" x 26' 2.9"Other
- Dining roomMain39' 4.4" x 29' 6.3"Other
- OtherMain39' 4.4" x 45' 11.1"Other
- Ensuite2nd floor0' x 0'Other
- Primary bedroom2nd floor55' 9.2" x 49' 2.5"Other
- Bedroom2nd floor36' 10.7" x 42' 7.8"Other
- EntranceMain26' 2.9" x 42' 7.8"Other
- Bedroom2nd floor42' 7.8" x 32' 9.7"Other
- Bedroom2nd floor42' 7.8" x 32' 9.7"Other
- Bathroom2nd floor0' x 0'Other
- Laundry room2nd floor16' 4.8" x 16' 4.8"Other
- Walk-In Closet2nd floor16' 4.8" x 19' 8.2"Other
- BedroomLower29' 6.3" x 39' 4.4"Other
- Walk-In ClosetLower13' 1.4" x 16' 4.8"Other
- BedroomLower39' 4.4" x 36' 10.7"Other
- KitchenLower39' 4.4" x 36' 10.7"Other
- Laundry roomLower16' 4.8" x 13' 1.4"Other
- Living roomLower55' 9.2" x 36' 10.7"Other
- PatioLower52' 5.9" x 72' 2.1"Other
- BathroomLower0' x 0'Other
- OtherLower19' 8.2" x 26' 2.9"Other
Listing Agents
Request More Information
Request More Information
Location
2512 Westview Terr, Sooke, British Columbia, V9Z 0Y7 Canada
Around this property
Information about the area within a 5-minute walk of this property.
Request Neighbourhood Information
Learn more about the neighbourhood and amenities around this home
Request NowPayment Calculator
- $
- %$
- %
- Principal and Interest 0
- Property Taxes 0
- Strata / Condo Fees 0

