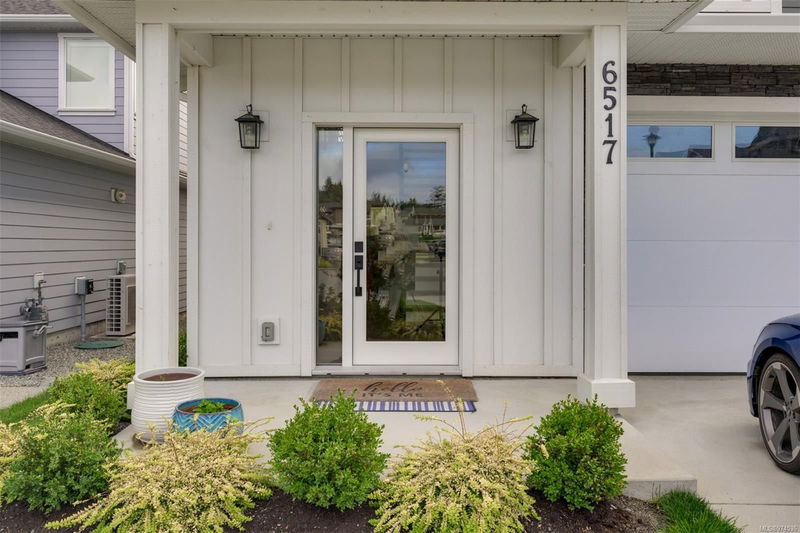Key Facts
- MLS® #: 974536
- Property ID: SIRC2048912
- Property Type: Residential, Single Family Detached
- Living Space: 2,280 sq.ft.
- Lot Size: 0.09 ac
- Year Built: 2022
- Bedrooms: 4
- Bathrooms: 3
- Parking Spaces: 4
- Listed By:
- Real Broker B.C. Ltd.
Property Description
This stunning like new home is nestled at the end of a peaceful cul-de-sac, offering privacy & a serene backdrop of Woodland Creek Park. Upon entering, you’ll be greeted by a vaulted foyer that leads to a spacious, open-concept living area.The main floor features a cozy gas fireplace,modern kitchen w/ quartz countertops,pantry,& a separate dining space. A powder room & a versatile den complete the main level.Upstairs,the home boasts four generously sized beds, including a luxurious primary suite w/ walk-in closet & a beautifully appointed ensuite.The upper level also includes a convenient laundry room & a 2nd full bath with double sinks,ideal for family living.Additional highlights of this property include a double garage,hot water on demand, & an energy-efficient electric heat pump.Located in Sooke,this home offers the charm of small-town living with easy access to the amenities and shopping of the Westshore.Enjoy Peace of mind with remainder of the home warranty.QUICK POSSESSION!
Rooms
- TypeLevelDimensionsFlooring
- EntranceMain29' 6.3" x 29' 6.3"Other
- Dining roomMain32' 9.7" x 39' 4.4"Other
- DenMain26' 2.9" x 29' 6.3"Other
- KitchenMain42' 7.8" x 39' 4.4"Other
- Living roomMain55' 9.2" x 52' 5.9"Other
- OtherMain16' 4.8" x 16' 4.8"Other
- BathroomMain0' x 0'Other
- Primary bedroom2nd floor45' 11.1" x 52' 5.9"Other
- OtherMain68' 10.7" x 59' 6.6"Other
- Ensuite2nd floor0' x 0'Other
- Walk-In Closet2nd floor16' 4.8" x 19' 8.2"Other
- Bedroom2nd floor32' 9.7" x 36' 10.7"Other
- Laundry room2nd floor19' 8.2" x 26' 2.9"Other
- Bedroom2nd floor32' 9.7" x 39' 4.4"Other
- Bedroom2nd floor32' 9.7" x 39' 4.4"Other
- Bathroom2nd floor0' x 0'Other
Listing Agents
Request More Information
Request More Information
Location
6517 Noblewood Pl, Sooke, British Columbia, V9Z 0W3 Canada
Around this property
Information about the area within a 5-minute walk of this property.
Request Neighbourhood Information
Learn more about the neighbourhood and amenities around this home
Request NowPayment Calculator
- $
- %$
- %
- Principal and Interest 0
- Property Taxes 0
- Strata / Condo Fees 0

