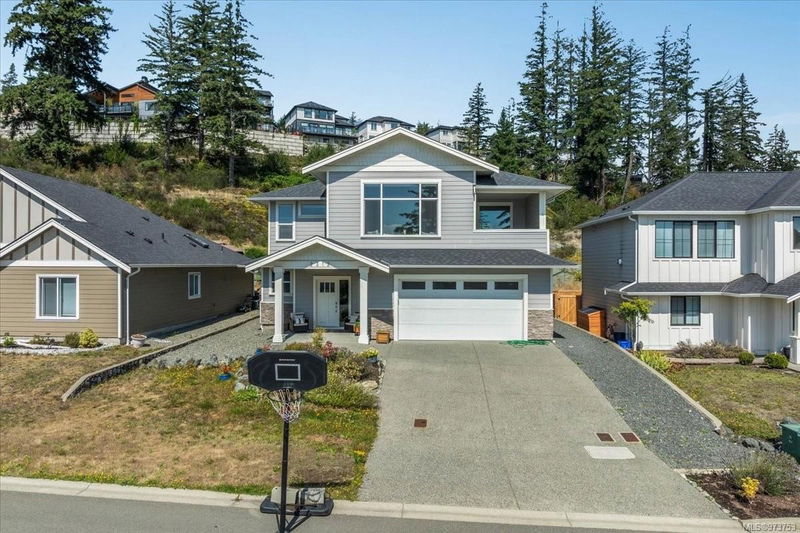Key Facts
- MLS® #: 973753
- Property ID: SIRC2046510
- Property Type: Residential, Single Family Detached
- Living Space: 3,067 sq.ft.
- Lot Size: 0.22 ac
- Year Built: 2018
- Bedrooms: 5
- Bathrooms: 3
- Parking Spaces: 4
- Listed By:
- RE/MAX Generation
Property Description
PRICE REDUCTION OF $100,000! OPEN HOUSE Saturday SEPTEMBER 21st 12-2pm. Boasting over 3000 sq ft, this home offers ample space for the whole family, incl a two-bedroom suite for potential rental income. The main living area features an inviting open layout, highlighted by a gourmet kitchen w/ quartz countertops, gas range & a spacious island complete w/ a beverage fridge. Large windows in the living room frame breathtaking mountain & ocean views which can be savoured year-round from the covered deck. The primary suite is a sanctuary, offering a walk-in closet & a luxurious ensuite w/ dual sinks, a vanity & a beautiful soaker tub. The lower level houses a fantastic media room, perfect for family gatherings, as well as a two-bedroom suite w/ a dishwasher & in-suite laundry. Nestled in a charming neighbourhood w/ access to trails & green spaces & just minutes away from dining, shopping, entertainment & outdoor activities. All data is approx & must be verified if important.
Rooms
- TypeLevelDimensionsFlooring
- EntranceLower6' 8" x 8' 6.9"Other
- KitchenMain14' 2" x 13' 2"Other
- Dining roomMain14' 9" x 14' 3.9"Other
- OtherMain5' 3.9" x 5'Other
- Primary bedroomMain12' 6" x 13' 8"Other
- Living roomMain14' x 18' 2"Other
- BedroomMain11' 8" x 10' 9.9"Other
- BedroomMain10' x 13' 2"Other
- Walk-In ClosetMain8' 3.9" x 8' 6.9"Other
- EnsuiteMain0' x 0'Other
- KitchenLower9' 3" x 10' 6"Other
- BathroomMain0' x 0'Other
- Media / EntertainmentLower11' 8" x 16' 9.9"Other
- Living roomLower15' 5" x 21' 6.9"Other
- EntranceLower6' x 5' 6"Other
- BedroomMain10' 3" x 12' 9.9"Other
- BedroomMain10' 9" x 11' 2"Other
- BathroomMain0' x 0'Other
- Laundry roomLower10' 2" x 9'Other
Listing Agents
Request More Information
Request More Information
Location
2312 Mountain Heights Dr, Sooke, British Columbia, V9Z 1M4 Canada
Around this property
Information about the area within a 5-minute walk of this property.
Request Neighbourhood Information
Learn more about the neighbourhood and amenities around this home
Request NowPayment Calculator
- $
- %$
- %
- Principal and Interest 0
- Property Taxes 0
- Strata / Condo Fees 0

