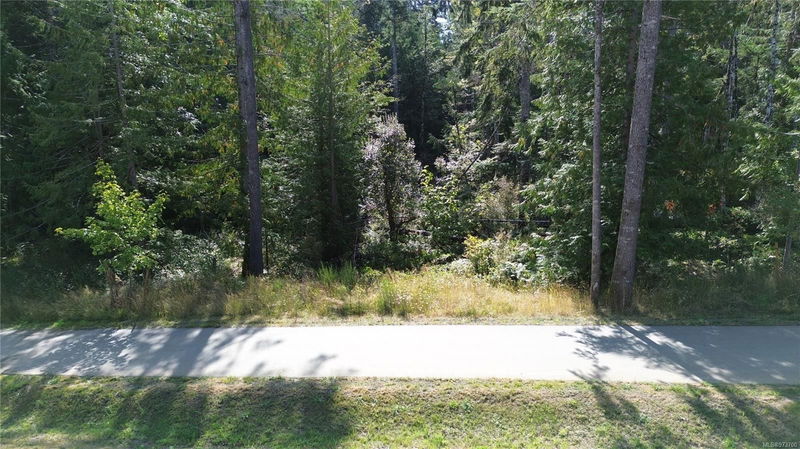Key Facts
- MLS® #: 973700
- Property ID: SIRC2043164
- Property Type: Residential, Single Family Detached
- Lot Size: 0.72 ac
- Parking Spaces: 4
- Listed By:
- RE/MAX Camosun
Property Description
At the entrance to West Ridge Trails on an almost .75 acre property you'll find the large mostly level duplex zoned building lot, driveway in, with plenty of options for a home site it's a rare and remarkable opportunity for the savvy builder/investor. Peppered with conifers that provide a supernatural West Coast setting one can't help but be taken with the environment. Wide sidewalk out front and connected to the municipal trail system it's location is hard to beat just moments to the Sooke core and area amenities with schools and shops a short distance. Wide road frontage provides plenty options for building design. West Ridge Trails is Sooke's is a master planned community on the flanks of Broomhill with a significant portion designated Parkland with hiking outside your door in a rugged Vancouver Island environment. 6871 Ridgecrest Drive is proudly offered at $469,900
Listing Agents
Request More Information
Request More Information
Location
6891 Ridgecrest Rd, Sooke, British Columbia, V9Z 1P9 Canada
Around this property
Information about the area within a 5-minute walk of this property.
- 23.51% 35 to 49 years
- 20.11% 50 to 64 years
- 16.15% 65 to 79 years
- 13.31% 20 to 34 years
- 7.37% 5 to 9 years
- 6.23% 10 to 14 years
- 5.52% 15 to 19 years
- 5.1% 0 to 4 years
- 2.69% 80 and over
- Households in the area are:
- 76.37% Single family
- 18.99% Single person
- 2.53% Multi person
- 2.11% Multi family
- $126,000 Average household income
- $53,600 Average individual income
- People in the area speak:
- 94.03% English
- 1.89% French
- 1.16% German
- 0.87% English and French
- 0.44% Dutch
- 0.44% English and non-official language(s)
- 0.29% Tagalog (Pilipino, Filipino)
- 0.29% Polish
- 0.29% Russian
- 0.29% Ukrainian
- Housing in the area comprises of:
- 76.77% Single detached
- 11.81% Duplex
- 6.69% Row houses
- 4.33% Semi detached
- 0.39% Apartment 1-4 floors
- 0% Apartment 5 or more floors
- Others commute by:
- 4.8% Foot
- 2.58% Public transit
- 1.11% Bicycle
- 1.11% Other
- 30.38% High school
- 25.17% College certificate
- 15.45% Bachelor degree
- 13.72% Did not graduate high school
- 10.07% Trade certificate
- 4.17% Post graduate degree
- 1.04% University certificate
- The average air quality index for the area is 1
- The area receives 639.51 mm of precipitation annually.
- The area experiences 7.39 extremely hot days (26.34°C) per year.
Request Neighbourhood Information
Learn more about the neighbourhood and amenities around this home
Request NowPayment Calculator
- $
- %$
- %
- Principal and Interest $2,294 /mo
- Property Taxes n/a
- Strata / Condo Fees n/a

