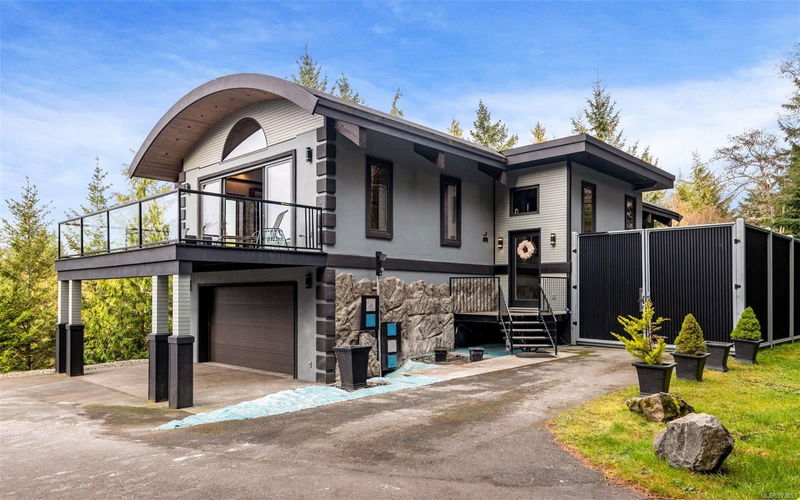Key Facts
- MLS® #: 973853
- Property ID: SIRC2043124
- Property Type: Residential, Condo
- Living Space: 3,191 sq.ft.
- Lot Size: 0.45 ac
- Year Built: 2017
- Bedrooms: 1+2
- Bathrooms: 4
- Parking Spaces: 5
- Listed By:
- RE/MAX Camosun
Property Description
This designer CONCRETE home makes an undeniable statement, but there’s much more than meets the eye. Its builder deployed INSULATED CONCRETE FORM construction (ICF) for the foundation and walls. That boosts energy performance and keeps utility costs low. ICF insulates exceptionally well against noise and keeps pests out, too. The property itself backs onto iconic East Sooke Park. Inside, three sizeable bedrooms all have walk-in closets, while four bathrooms feature tasteful designs and tilework. The main floor’s over-height ceilings and views of Juan De Fuca Strait create an expansive feel. Other highlights: a southwest-facing balcony with ocean and mountain views; wood ceilings, floors, and accents; EV plug-in; and 5G internet. The yard has an outdoor shower plus covered hot tub for relaxation after a day of exploring local trails, beaches, and waterways. Plans for a nearby marina and fitness complex make this a solid choice, whether you’re looking for a new home or strong investment.
Rooms
- TypeLevelDimensionsFlooring
- PatioOther62' 4" x 62' 4"Other
- Family roomLower49' 2.5" x 52' 5.9"Other
- OtherLower72' 2.1" x 78' 8.8"Other
- EnsuiteLower19' 8.2" x 49' 2.5"Other
- BathroomLower9' 10.1" x 19' 8.2"Other
- BedroomLower36' 10.7" x 49' 2.5"Other
- BedroomLower36' 10.7" x 49' 2.5"Other
- OtherMain16' 4.8" x 32' 9.7"Other
- EntranceMain16' 4.8" x 22' 11.5"Other
- OtherMain39' 4.4" x 82' 2.5"Other
- Living roomMain55' 9.2" x 72' 2.1"Other
- Dining roomMain45' 11.1" x 72' 2.1"Other
- KitchenMain29' 6.3" x 59' 6.6"Other
- Laundry roomMain16' 4.8" x 16' 4.8"Other
- OtherMain16' 4.8" x 39' 4.4"Other
- BathroomMain13' 1.4" x 16' 4.8"Other
- EnsuiteMain16' 4.8" x 59' 6.6"Other
- Primary bedroomMain39' 4.4" x 72' 2.1"Other
- Walk-In ClosetMain16' 4.8" x 29' 6.3"Other
Listing Agents
Request More Information
Request More Information
Location
7405 Thornton Hts, Sooke, British Columbia, V9Z 1L8 Canada
Around this property
Information about the area within a 5-minute walk of this property.
Request Neighbourhood Information
Learn more about the neighbourhood and amenities around this home
Request NowPayment Calculator
- $
- %$
- %
- Principal and Interest 0
- Property Taxes 0
- Strata / Condo Fees 0

