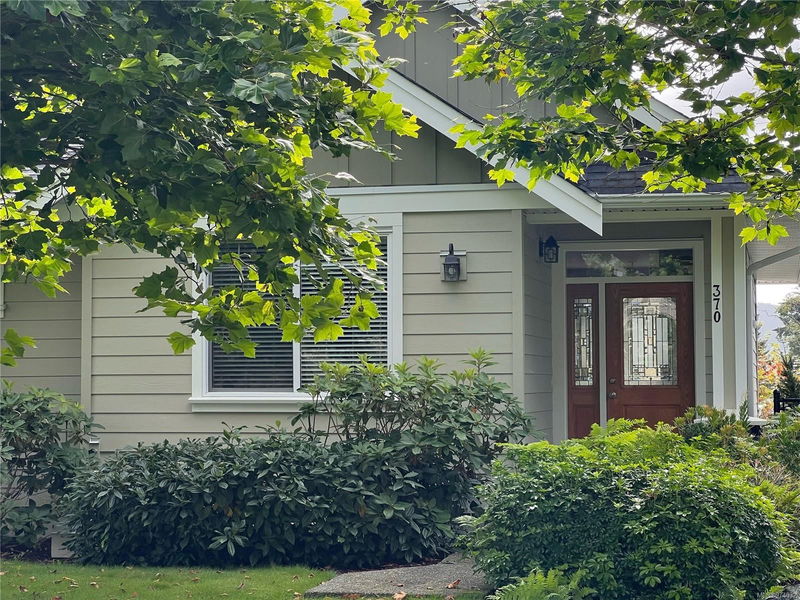Key Facts
- MLS® #: 974032
- Property ID: SIRC2040724
- Property Type: Residential, Condo
- Living Space: 1,741 sq.ft.
- Year Built: 2015
- Bedrooms: 1+2
- Bathrooms: 3
- Parking Spaces: 44
- Listed By:
- Pemberton Holmes - Sooke
Property Description
Live like you are on vacation all year... Heron View offers Oceanfront Townhome living on Vancouver Island's West Coast with extraordinary amenities including swimming pool, hot-tub, sauna, social room, fitness center, tennis court, and a take your breath away outdoor entertainment area with fireplace over the amenities building offering spectacular ocean views. Unique rancher style one level living on the upper main off Nordin Road with street parking and walk out basement entry from within the development on a no thru street with guest parking right out front. Upper main spacious master with elegant 4 pc. ensuite, open concept living, engineered hardwood floors, quartz counters in kitchen. Dining with slider to deck & living room w/gas fire place 2 bright Bedrooms & 4 piece. down and with a 2 door double garage. Adjacent marina perfect for the boat means crab, salmon & halibut are just close by. Come see this bright and full of light home once you visit you will not want to leave!
Rooms
- TypeLevelDimensionsFlooring
- BathroomLower26' 2.9" x 26' 2.9"Other
- EntranceLower16' 4.8" x 26' 2.9"Other
- BedroomLower32' 9.7" x 39' 4.4"Other
- Porch (enclosed)Lower19' 8.2" x 26' 2.9"Other
- OtherLower20' x 19'Other
- Walk-In ClosetLower16' 4.8" x 26' 2.9"Other
- BedroomLower32' 9.7" x 42' 7.8"Other
- Porch (enclosed)Main22' 11.5" x 29' 6.3"Other
- EntranceMain16' 4.8" x 19' 8.2"Other
- Primary bedroomMain39' 4.4" x 49' 2.5"Other
- EnsuiteMain19' 8.2" x 26' 2.9"Other
- Walk-In ClosetMain19' 8.2" x 22' 11.5"Other
- Living roomMain42' 7.8" x 52' 5.9"Other
- KitchenMain29' 6.3" x 36' 10.7"Other
- BathroomMain16' 4.8" x 16' 4.8"Other
- Dining roomMain29' 6.3" x 32' 9.7"Other
- BalconyMain26' 2.9" x 29' 6.3"Other
- Laundry roomMain9' 10.1" x 13' 1.4"Other
Listing Agents
Request More Information
Request More Information
Location
6995 Nordin Rd #370, Sooke, British Columbia, V9Z 1L4 Canada
Around this property
Information about the area within a 5-minute walk of this property.
Request Neighbourhood Information
Learn more about the neighbourhood and amenities around this home
Request NowPayment Calculator
- $
- %$
- %
- Principal and Interest 0
- Property Taxes 0
- Strata / Condo Fees 0

