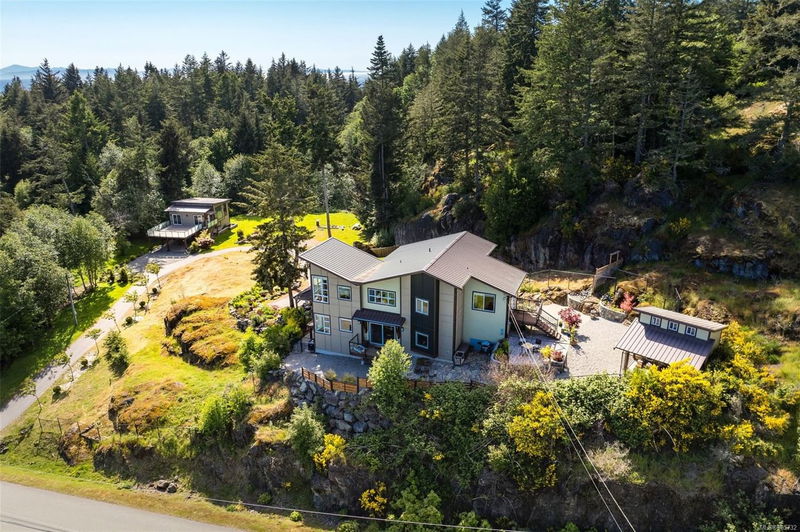Key Facts
- MLS® #: 965732
- Property ID: SIRC2036590
- Property Type: Residential, Single Family Detached
- Living Space: 3,395 sq.ft.
- Lot Size: 3.23 ac
- Year Built: 2017
- Bedrooms: 4
- Bathrooms: 5
- Parking Spaces: 10
- Listed By:
- Royal LePage Coast Capital - Sooke
Property Description
West Coast Contemporary at its Finest! 2183 Otter Ridge Dr: The West Coast inspired, 2-dwelling estate you've been looking for! Indulge in the awe inspiring Olympic Mtn & Strait of JDF views from nearly all living quarters of the 2017 built 3BD/3BA custom. Main home features 2,580sf of elegant design, high quality materials & utmost craftsmanship. Open concept layout, luxurious primary suite, generous home office & fully flexible floorplan. This one ticks all the boxes! Meticulously manicured 3.23ac grounds w/fenced & cross fenced sections & an abundance of rural entertaining options. Detached 815sf carriage home is ideal for co-family purchase or guests! Quality built 1BD/1BA legal dwelling w/sep. meter & ideal orientation for complete privacy. No detail overlooked! Underneath, find a turnkey 24'x32' shop space, fully plumbed & finished w/2-pce bath. Your dream shop awaits! Fully paved drive w/RV stall & detached storage shed awaiting cabana transformation. This is a true masterpiece.
Rooms
- TypeLevelDimensionsFlooring
- BathroomOther0' x 0'Other
- EntranceMain11' x 13'Other
- Dining roomMain15' x 13'Other
- Eating AreaMain12' x 8'Other
- Living roomMain15' x 14'Other
- KitchenMain9' x 10'Other
- BathroomMain0' x 0'Other
- OtherMain7' x 5'Other
- BedroomMain12' x 15'Other
- Primary bedroom2nd floor15' x 14'Other
- Laundry roomMain10' x 7'Other
- Ensuite2nd floor0' x 0'Other
- Walk-In Closet2nd floor27' x 11'Other
- Ensuite2nd floor0' x 0'Other
- Bedroom2nd floor13' x 10'Other
- Home office2nd floor12' x 13'Other
- OtherOther9' x 12'Other
- OtherMain20' x 19'Other
- Storage2nd floor15' x 12'Other
- OtherOther16' x 12'Other
- OtherOther12' x 8'Other
- BathroomOther0' x 0'Other
- OtherOther13' x 10'Other
- OtherOther9' x 7'Other
- OtherOther11' x 8'Other
- OtherOther23' x 31'Other
Listing Agents
Request More Information
Request More Information
Location
2183 Otter Ridge Dr, Sooke, British Columbia, V9Z 1E4 Canada
Around this property
Information about the area within a 5-minute walk of this property.
Request Neighbourhood Information
Learn more about the neighbourhood and amenities around this home
Request NowPayment Calculator
- $
- %$
- %
- Principal and Interest 0
- Property Taxes 0
- Strata / Condo Fees 0

