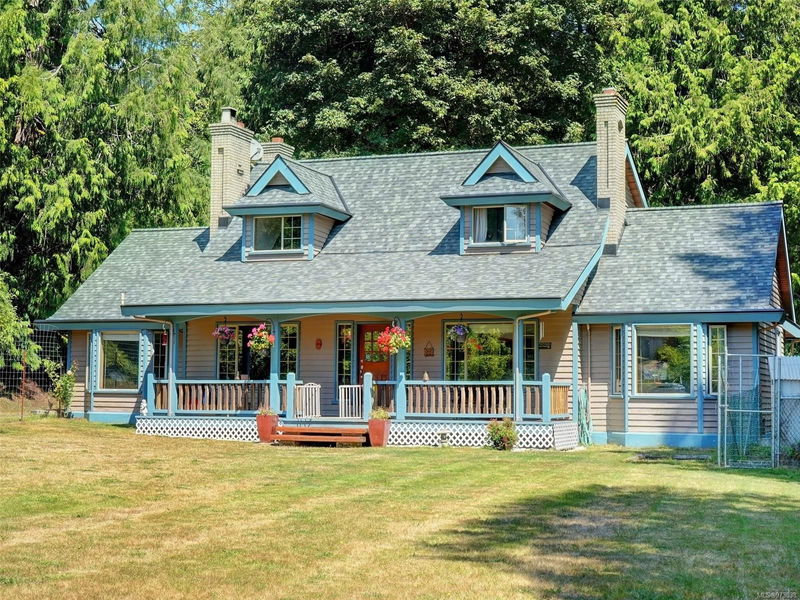Key Facts
- MLS® #: 973038
- Property ID: SIRC2022573
- Property Type: Residential, Single Family Detached
- Living Space: 2,377 sq.ft.
- Lot Size: 0.90 ac
- Year Built: 1989
- Bedrooms: 4
- Bathrooms: 2
- Parking Spaces: 8
- Listed By:
- Royal LePage Coast Capital - Sooke
Property Description
Neighborhood Gem! This 1990 classic custom has always caught everyone's attention. Located on a beautiful & flat semi-private .9 of a acre, this property offers 2,400sq/ft of comfortable living space. Property features 4BR home & separate 1BR walkout suite w/dbl garage. Perfect generational purchase! Cape Cod style home offers vaulted ceilings, incredible brick feature wall w/2 FP, wide plank hardwood & all the custom extras. Love the front entry verandah. Sunken living w/in-line formal dining. Country style kitchen w/oak cabinets & sunny breakfast nook. Upstairs is the elegant primary BRw/spa-style ensuite ft: jacuzzi & separate shower. Loft style family or sitting area & sunny deck. Rural setting in urban location. Close to schools, shopping & transit. 220 wired detached garage/suite a short distance from house for optimum privacy. Extras include crawlspace, new roof, efficient heat pump & fresh exterior paint. Property boasts loads of flat parking, landscaped w/mature fruit trees.
Rooms
- TypeLevelDimensionsFlooring
- EntranceMain4' x 13'Other
- BedroomMain11' x 12'Other
- Family roomMain12' x 12'Other
- BathroomMain0' x 0'Other
- Laundry roomMain8' x 11'Other
- KitchenMain10' x 16'Other
- Dining roomMain9' x 15'Other
- Eating AreaMain6' x 11'Other
- Home officeMain6' x 11'Other
- BedroomMain10' x 11'Other
- Living roomMain13' x 14'Other
- Family room2nd floor11' x 8'Other
- Ensuite2nd floor0' x 0'Other
- Primary bedroom2nd floor12' x 15'Other
- OtherLower22' x 25'Other
- BedroomOther9' x 22'Other
- KitchenOther9' x 22'Other
- Living roomOther10' x 13'Other
- Porch (enclosed)Main6' x 34'Other
- PatioOther12' x 12'Other
- OtherOther19' x 29'Other
- Balcony2nd floor5' x 19'Other
Listing Agents
Request More Information
Request More Information
Location
2187 Henlyn Dr, Sooke, British Columbia, V9Z 0N5 Canada
Around this property
Information about the area within a 5-minute walk of this property.
Request Neighbourhood Information
Learn more about the neighbourhood and amenities around this home
Request NowPayment Calculator
- $
- %$
- %
- Principal and Interest 0
- Property Taxes 0
- Strata / Condo Fees 0

