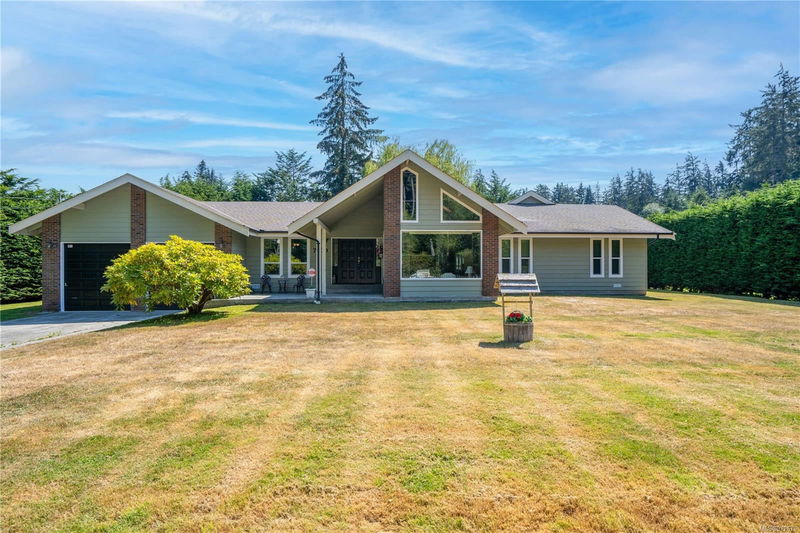Key Facts
- MLS® #: 972678
- Property ID: SIRC2022559
- Property Type: Residential, Single Family Detached
- Living Space: 2,512 sq.ft.
- Lot Size: 0.50 ac
- Year Built: 1981
- Bedrooms: 4
- Bathrooms: 3
- Parking Spaces: 6
- Listed By:
- RE/MAX Camosun
Property Description
Welcome to 7079 Deerleepe Rd. One-level living at its best! This Whiffin Spit area sprawling 2500 sq. ft rancher w/4 bedrms & 3 baths is situated on a rare, sun-drenched half acre private landscaped lot. Featuring a spacious open plan, cedar vaulted ceilings, cozy wood f/p in living room, family rm overlooking the private rear deck, generous kitchen complete w/eating space & separate formal dining rm. Primary bedrm addition w/large closets and 3 additional good sized bedrooms. Handy storage rm area off the kitchen, upgraded windows, perimeter drains, gutters, blinds, and new designer exterior paint. Bonus: large double garage, loads of parking in driveway, and a separate detached 600 sq. ft. workshop. Garden suite potential, inquire w/district. A very peaceful & tranquil setting to enjoy opposite parkland affectionately known by the locals as the 'Fairy Forest'. Just a few minutes stroll to oceanfront walks and close to Sooke village. A great neighborhood!
Rooms
- TypeLevelDimensionsFlooring
- Family roomMain52' 5.9" x 68' 10.7"Other
- Dining roomMain39' 4.4" x 39' 4.4"Other
- KitchenMain59' 6.6" x 39' 4.4"Other
- Living roomMain75' 5.5" x 42' 7.8"Other
- Primary bedroomMain42' 7.8" x 62' 4"Other
- Walk-In ClosetMain42' 7.8" x 19' 8.2"Other
- EnsuiteMain0' x 0'Other
- BedroomMain39' 4.4" x 52' 5.9"Other
- BedroomMain39' 4.4" x 39' 4.4"Other
- BedroomMain36' 10.7" x 39' 4.4"Other
- BathroomMain0' x 0'Other
- BathroomMain0' x 0'Other
- EntranceMain36' 10.7" x 26' 2.9"Other
- Home officeMain39' 4.4" x 42' 7.8"Other
- OtherMain108' 3.2" x 45' 11.1"Other
- OtherMain78' 8.8" x 75' 5.5"Other
- WorkshopMain78' 8.8" x 72' 2.1"Other
Listing Agents
Request More Information
Request More Information
Location
7079 Deerlepe Rd, Sooke, British Columbia, V9Z 0T1 Canada
Around this property
Information about the area within a 5-minute walk of this property.
Request Neighbourhood Information
Learn more about the neighbourhood and amenities around this home
Request NowPayment Calculator
- $
- %$
- %
- Principal and Interest 0
- Property Taxes 0
- Strata / Condo Fees 0

