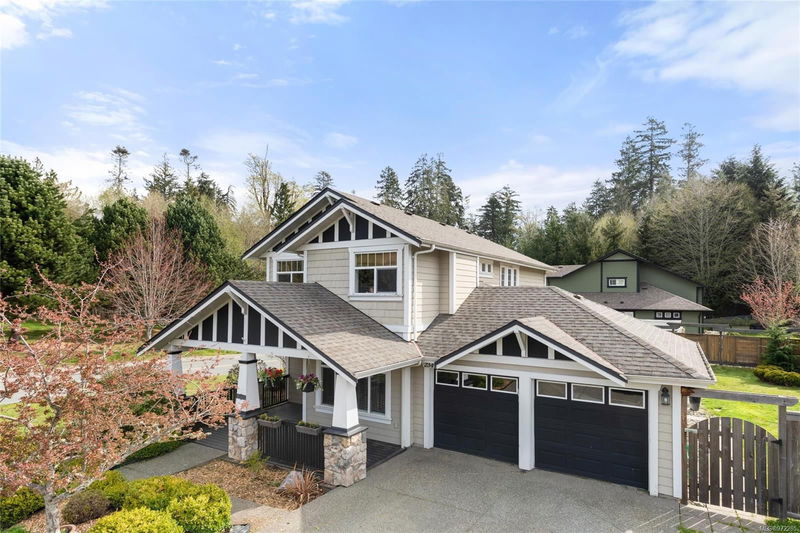Key Facts
- MLS® #: 972285
- Property ID: SIRC2016481
- Property Type: Residential, Single Family Detached
- Living Space: 1,909 sq.ft.
- Lot Size: 0.21 ac
- Year Built: 2003
- Bedrooms: 3
- Bathrooms: 3
- Parking Spaces: 2
- Listed By:
- Macdonald Realty Victoria
Property Description
Welcome home to your perfect Sunriver family abode. A perfectly laid out 2 story 3 bedroom /3 bathroom + den + work area on an expansive (9,020) sqft lot. An ideal bright open plan main floor perfect for entertaining flowing through the living space out the french doors to the sunny south exposed yard! Watch the kids play with fully fenced peace of mind and just in time for the BBQ season! Featuring a lovely kitchen with Gas range, pantry, and breakfast bar. Newer vinyl flooring, gas fireplace, larger den and laundry room complete the main level. Upstairs provides a principal room you have been waiting for with ensuite inc jetted tub and walk-in closet. 2 more generous sized bedrooms and main bath more for the family home of your dreams. And of course...attached 2 car garage! Lots of trails in the area and you a close to Seaparc Leisure Complex (pool, ice rink & new gym), schools, shopping, hiking trails, breathtaking beaches, and great fishing.
Rooms
- TypeLevelDimensionsFlooring
- BathroomMain0' x 0'Other
- EntranceMain16' 4.8" x 29' 6.3"Other
- DenMain36' 10.7" x 36' 10.7"Other
- Dining roomMain29' 6.3" x 36' 10.7"Other
- KitchenMain36' 10.7" x 29' 6.3"Other
- Living roomMain42' 7.8" x 65' 7.4"Other
- Laundry roomMain16' 4.8" x 16' 4.8"Other
- OtherMain65' 7.4" x 62' 4"Other
- OtherMain52' 5.9" x 52' 5.9"Other
- Porch (enclosed)Main45' 11.1" x 68' 10.7"Other
- PatioMain49' 2.5" x 52' 5.9"Other
- Primary bedroom2nd floor45' 11.1" x 45' 11.1"Other
- Ensuite2nd floor0' x 0'Other
- Walk-In Closet2nd floor16' 4.8" x 29' 6.3"Other
- Bedroom2nd floor42' 7.8" x 29' 6.3"Other
- Bedroom2nd floor36' 10.7" x 36' 10.7"Other
- Bathroom2nd floor0' x 0'Other
Listing Agents
Request More Information
Request More Information
Location
2341 Demamiel Dr, Sooke, British Columbia, V9Z 0Y4 Canada
Around this property
Information about the area within a 5-minute walk of this property.
Request Neighbourhood Information
Learn more about the neighbourhood and amenities around this home
Request NowPayment Calculator
- $
- %$
- %
- Principal and Interest 0
- Property Taxes 0
- Strata / Condo Fees 0

