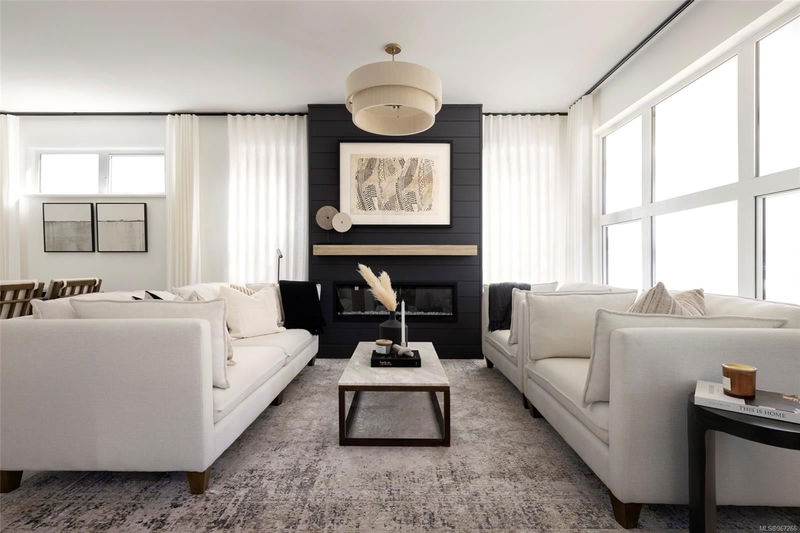Key Facts
- MLS® #: 967266
- Property ID: SIRC2013024
- Property Type: Residential, Single Family Detached
- Living Space: 1,742 sq.ft.
- Lot Size: 0.06 ac
- Year Built: 2024
- Bedrooms: 4
- Bathrooms: 3
- Parking Spaces: 2
- Listed By:
- Coldwell Banker Oceanside Real Estate
Property Description
Welcome to Aragon's Wadam Farm Single Family Homes, where Farmhouse meets the West Coast. These single family homes with traditional covered porches allow you to bridge the indoors - outdoors. Meet your neighbours and live in this intentionally designed neighbourhood steps away from everything you need. This kitchen includes sleek Fisher-Paykel appliances and polished quartz countertops to soft close cabinets and drawers. Enjoy the seamless flow from the eat in kitchen to the family room which ensures both meals & moments are shared together. Bathrooms with gleaming white finishes, matte black accents, the warmth of wood- ensure serenity with a modern farmhouse look. Custom vanities, porcelain floor tiles that extend up the walls in the ensuite, every element shows an attention to detail and an appreciation for premium fixtures. Doors out from the kitchen lead you to your stone back patio and spacious detached 2 car garage with EVready outlet. CHECK OUT SHOWHOME SAT & SUN 12-3PM
Rooms
- TypeLevelDimensionsFlooring
- EntranceMain22' 11.5" x 22' 11.5"Other
- Living roomMain42' 7.8" x 39' 4.4"Other
- Porch (enclosed)Main68' 10.7" x 16' 4.8"Other
- Dining roomMain55' 9.2" x 36' 10.7"Other
- BathroomMain0' x 0'Other
- KitchenMain26' 2.9" x 42' 7.8"Other
- Family roomMain39' 4.4" x 42' 7.8"Other
- PatioMain49' 2.5" x 32' 9.7"Other
- Primary bedroom2nd floor39' 4.4" x 36' 10.7"Other
- Bathroom2nd floor16' 4.8" x 29' 6.3"Other
- Bedroom2nd floor26' 2.9" x 29' 6.3"Other
- Ensuite2nd floor26' 2.9" x 29' 6.3"Other
- Walk-In Closet2nd floor26' 2.9" x 13' 1.4"Other
- Bedroom2nd floor26' 2.9" x 29' 6.3"Other
- Walk-In Closet2nd floor16' 4.8" x 16' 4.8"Other
- Bedroom2nd floor29' 6.3" x 36' 10.7"Other
- OtherMain59' 6.6" x 59' 6.6"Other
Listing Agents
Request More Information
Request More Information
Location
2175 Porcini Grove, Sooke, British Columbia, V9Z 0W7 Canada
Around this property
Information about the area within a 5-minute walk of this property.
Request Neighbourhood Information
Learn more about the neighbourhood and amenities around this home
Request NowPayment Calculator
- $
- %$
- %
- Principal and Interest 0
- Property Taxes 0
- Strata / Condo Fees 0

