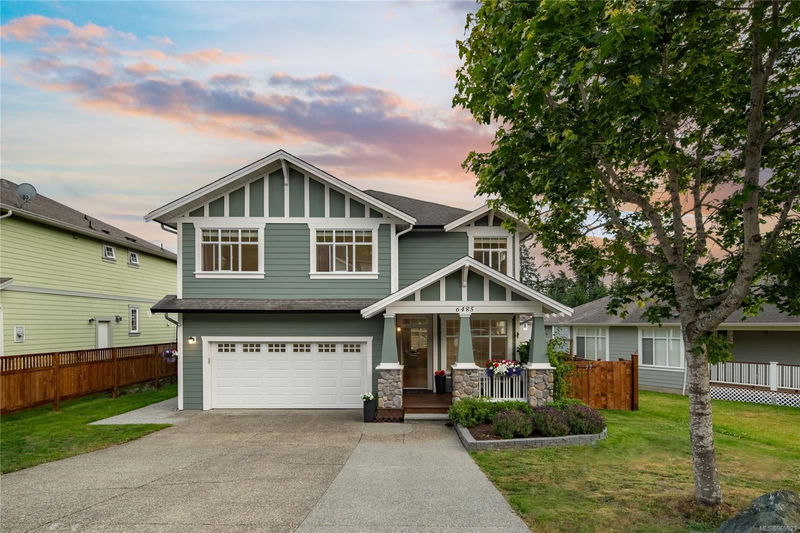Key Facts
- MLS® #: 969923
- Property ID: SIRC2012643
- Property Type: Residential, Single Family Detached
- Living Space: 2,154 sq.ft.
- Lot Size: 0.16 ac
- Year Built: 2004
- Bedrooms: 3
- Bathrooms: 3
- Parking Spaces: 4
- Listed By:
- Engel & Volkers Vancouver Island
Property Description
Situated on a quiet cul-de-sac in Sunriver Estates, this striking Arts & Crafts home captures attention from the curb. With 3 beds & 2.5 baths, this popular "Creekside" plan offers an open-concept layout w/ 18' ceilings, oversized windows, cozy stone fireplace, & views that showcase the freshly modernized kitchen that is truly a statement piece on it's own.
Upstairs, retreat to the primary suite with vaulted ceilings, breathtaking views, and a spa-like en-suite with a soaker tub, stand-up shower, and side-by-side sinks. Two additional bedrooms, a 4-piece bath, laundry, & an open family area provide extended space.
The fully fenced, south-facing backyard offers convenience & safety, perfect for children & pets. Enjoy living steps from parks, trails, and SEAPARC Rec Centre, with schools, artisanal shops, & the town centre just minutes away. Move-in ready, this home blends elegance, practicality, and a lifestyle that is undoubtedly the envy of many & ready to make yours, today.
Rooms
- TypeLevelDimensionsFlooring
- Dining roomMain11' 11" x 8' 2"Other
- StorageMain9' 2" x 7' 9.6"Other
- DenMain26' 2.9" x 36' 10.7"Other
- EntranceMain4' 8" x 10' 6"Other
- Living roomMain14' 9" x 16' 6.9"Other
- Mud RoomMain9' 9.6" x 5' 3"Other
- KitchenMain10' 11" x 11' 11"Other
- OtherMain3' 9" x 3' 8"Other
- OtherMain20' 6" x 20' 11"Other
- BathroomMain6' 6.9" x 5' 3"Other
- Sitting2nd floor13' 3" x 11' 3.9"Other
- Porch (enclosed)Main14' 6" x 8' 9.6"Other
- Bedroom2nd floor10' 2" x 10' 6"Other
- Bedroom2nd floor10' 3" x 12' 8"Other
- Primary bedroom2nd floor15' 2" x 16' 9"Other
- Walk-In Closet2nd floor19' 8.2" x 16' 4.8"Other
- Ensuite2nd floor6' x 16' 9"Other
- Bathroom2nd floor5' 2" x 9' 9.6"Other
- PatioOther14' 3.9" x 20' 2"Other
- StorageOther29' 6.3" x 32' 9.7"Other
Listing Agents
Request More Information
Request More Information
Location
6485 Cedarview Pl, Sooke, British Columbia, V9Z 0Y5 Canada
Around this property
Information about the area within a 5-minute walk of this property.
Request Neighbourhood Information
Learn more about the neighbourhood and amenities around this home
Request NowPayment Calculator
- $
- %$
- %
- Principal and Interest 0
- Property Taxes 0
- Strata / Condo Fees 0

