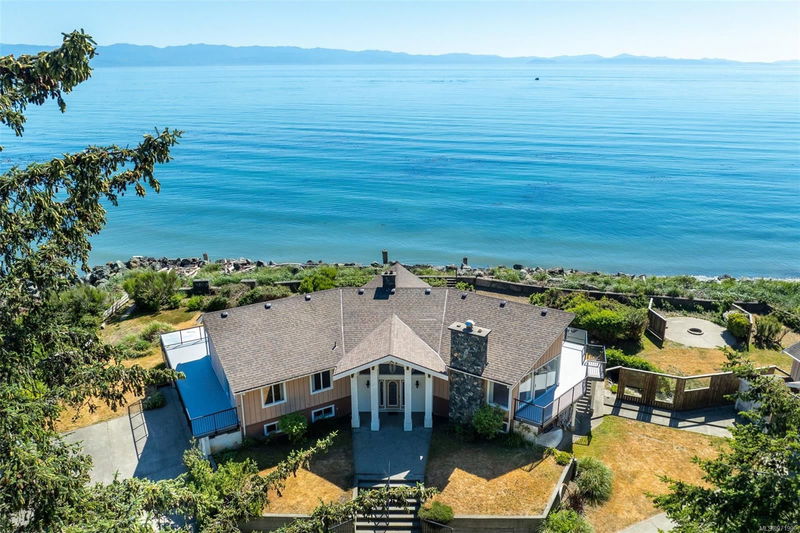Key Facts
- MLS® #: 971906
- Property ID: SIRC2011555
- Property Type: Residential, Single Family Detached
- Living Space: 3,792 sq.ft.
- Lot Size: 0.94 ac
- Year Built: 1990
- Bedrooms: 3+2
- Bathrooms: 4
- Parking Spaces: 6
- Listed By:
- Macdonald Realty Victoria
Property Description
SPECTACULAR OCEANFRONT property with 180° OCEAN VIEWS!! The private .8-acre oasis is a haven for family gatherings and entertaining. Spacious custom design / built residence has been cherished by three generations of the same family. Dramatic exterior cedar pillared portico welcomes you into an airy open entrance. Gorgeous cedar & cathedral ceilings with exposed beams add to the visual appeal, adding extra light and more space for the large picture windows. Wraparound decks featuring SW exposure. The primary suite also has its own deck access. Hardwood flooring predominates main level. Well-designed plan easily accommodates multi-generational living or expansive recreation, media, or flex room, with additional bedrooms & bathrooms on the lower level. This exceptional property is equipped with a back-up electrical generator for self-sufficiency. The attached double-car garage plus a separate RV garage and semifinished structure could easily be converted to a carriage house suite.
Rooms
- TypeLevelDimensionsFlooring
- EntranceMain9' x 11'Other
- Dining roomMain14' x 13'Other
- Living roomMain13' x 24'Other
- KitchenMain13' x 14'Other
- Family roomMain16' x 13'Other
- Walk-In ClosetMain7' x 5'Other
- BathroomMain0' x 0'Other
- EnsuiteMain0' x 0'Other
- BedroomMain11' x 11'Other
- Primary bedroomMain13' x 16'Other
- BedroomMain10' x 10'Other
- BedroomLower13' x 16'Other
- BedroomLower11' x 13'Other
- Recreation RoomLower13' x 24'Other
- Living roomLower19' x 13'Other
- OtherLower9' x 8'Other
- BathroomLower0' x 0'Other
- Laundry roomLower10' x 10'Other
- GreenhouseLower12' x 22'Other
- OtherLower27' x 22'Other
- PatioLower12' x 42'Other
- OtherMain8' x 25'Other
- PatioLower28' x 9'Other
- OtherMain12' x 22'Other
- OtherMain29' x 5'Other
- OtherMain28' x 8'Other
- WorkshopOther12' x 19'Other
- BathroomOther0' x 0'Other
- OtherOther7' x 6'Other
- OtherOther19' x 29'Other
Listing Agents
Request More Information
Request More Information
Location
8855 West Coast Rd, Sooke, British Columbia, V9Z 1E7 Canada
Around this property
Information about the area within a 5-minute walk of this property.
Request Neighbourhood Information
Learn more about the neighbourhood and amenities around this home
Request NowPayment Calculator
- $
- %$
- %
- Principal and Interest 0
- Property Taxes 0
- Strata / Condo Fees 0

