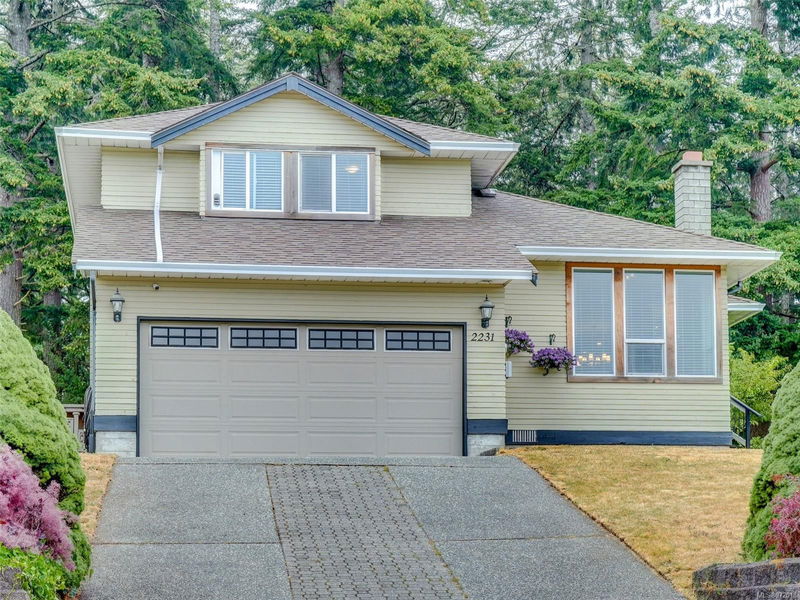Key Facts
- MLS® #: 972018
- Property ID: SIRC2011447
- Property Type: Residential, Single Family Detached
- Living Space: 1,810 sq.ft.
- Lot Size: 0.22 ac
- Year Built: 1990
- Bedrooms: 3
- Bathrooms: 3
- Parking Spaces: 4
- Listed By:
- RE/MAX Camosun
Property Description
OH Sat Sept 14 11-1.Great 3 bed, 3 bath family home in perfect location!Minutes from Sooke Center & backing on to large Park. 1810 sq ft split level home is bright & tastefully updated.Newer kitchen, paint & flooring. Entering the house on the left is a vaulted living room w/ wood burning fireplace.To the right is dining room next to the updated kitchen w/ white & gray cabinets, granite countertops & breakfast bar made of "live edge".Very clean & very modern.Step down to the Family Room w/a 2024 Installed High Efficiency Long Burn Wood Stove-keeping you warm on those West Coast nights.Laundry & powder room are also on the main level. Upstairs is main bath & 3 bedrooms incl. primary with WI Closet & ensuite. There is a WI closet off one of the other bedrooms as well.2 back doors leading to the fully fenced level backyard. Great for dogs, children & gardens. Dble Garage wired for EV. Located off a main road, quiet, west facing & easy walk to coffee, brewery, shopping & Sooke's Boardwalk!
Rooms
- TypeLevelDimensionsFlooring
- Dining roomMain9' 9.9" x 17' 6.9"Other
- Living roomMain12' 9.9" x 15' 3.9"Other
- Family roomMain13' x 19' 2"Other
- KitchenMain9' 5" x 17' 6.9"Other
- Laundry roomMain6' 3" x 7' 9"Other
- Walk-In Closet2nd floor5' x 5' 9.9"Other
- BathroomMain0' x 0'Other
- Ensuite2nd floor0' x 0'Other
- Primary bedroom2nd floor13' x 13'Other
- Bedroom2nd floor9' 3.9" x 13' 9"Other
- Bedroom2nd floor9' 5" x 12' 6"Other
- Walk-In Closet2nd floor4' 11" x 5' 8"Other
- Bathroom2nd floor0' x 0'Other
- OtherOther19' 2" x 20' 9.6"Other
Listing Agents
Request More Information
Request More Information
Location
2231 Tara Pl, Sooke, British Columbia, V9Z 0H6 Canada
Around this property
Information about the area within a 5-minute walk of this property.
Request Neighbourhood Information
Learn more about the neighbourhood and amenities around this home
Request NowPayment Calculator
- $
- %$
- %
- Principal and Interest 0
- Property Taxes 0
- Strata / Condo Fees 0

