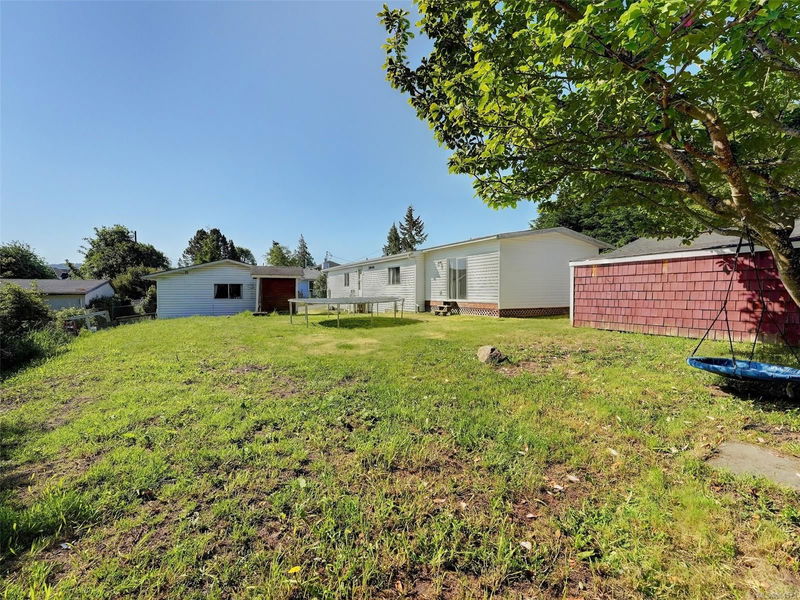Key Facts
- MLS® #: 964571
- Property ID: SIRC2005089
- Property Type: Residential, Single Family Detached
- Living Space: 2,178 sq.ft.
- Lot Size: 0.37 ac
- Year Built: 1990
- Bedrooms: 4
- Bathrooms: 3
- Parking Spaces: 3
- Listed By:
- Royal LePage Coast Capital - Chatterton
Property Description
The feel of rural country living, yet close to all amenities! Walking distance to Sooke Village Core shopping or a quick drive to Langford/Colwood. Tucked away at the end of a quiet no-thru road sits this move-in ready 3 bedroom, 2 bath 1637SqFt home...complete w/separate self contained In-Law accommodation! HUGE 16,117sqFt (.37acre) level lot is a dream for anyone needing space to store their boat/trailer while still having room for workshop & grassy area for kids/pets. UPDATES INCL: Primary bdrm/ensuite addition w/permits in 2015; Roof on house & outbuilding 2017; Heat pump 5yrs old- all dates approx. Shop has 200amp service w/U/G tech cable to side yard shed & above ground 50amp Cabtire line to front shop to allow for a welder. CONNECTED TO CITY SEWER/WATER. *No closet in 3rd bdrm(large enough to add one). Manufactured home on full foundation w/NEW BC Safety Authority inspection/silver sticker June/24 (permits in supplements).All sqft approx-verify if important- lot size BC Asses
Rooms
- TypeLevelDimensionsFlooring
- Laundry roomMain26' 2.9" x 26' 2.9"Other
- Living roomMain36' 10.7" x 72' 2.1"Other
- KitchenMain32' 9.7" x 39' 4.4"Other
- EntranceMain16' 4.8" x 29' 6.3"Other
- Dining roomMain39' 4.4" x 55' 9.2"Other
- EnsuiteMain19' 8.2" x 32' 9.7"Other
- Walk-In ClosetMain16' 4.8" x 32' 9.7"Other
- Primary bedroomMain59' 6.6" x 62' 4"Other
- BedroomMain26' 2.9" x 52' 5.9"Other
- BedroomMain36' 10.7" x 36' 10.7"Other
- BathroomMain16' 4.8" x 26' 2.9"Other
- BedroomOther26' 2.9" x 42' 7.8"Other
- BathroomOther16' 4.8" x 26' 2.9"Other
- KitchenOther26' 2.9" x 32' 9.7"Other
- OtherOther39' 4.4" x 49' 2.5"Other
- Laundry roomOther16' 4.8" x 26' 2.9"Other
- WorkshopMain29' 6.3" x 52' 5.9"Other
- WorkshopMain26' 2.9" x 52' 5.9"Other
- WorkshopMain26' 2.9" x 52' 5.9"Other
- WorkshopMain39' 4.4" x 59' 6.6"Other
- WorkshopMain26' 2.9" x 39' 4.4"Other
- StorageMain22' 11.5" x 26' 2.9"Other
- StorageMain32' 9.7" x 39' 4.4"Other
- PatioMain52' 5.9" x 75' 5.5"Other
Listing Agents
Request More Information
Request More Information
Location
2101 Solent Rd N, Sooke, British Columbia, V9Z 0Z1 Canada
Around this property
Information about the area within a 5-minute walk of this property.
Request Neighbourhood Information
Learn more about the neighbourhood and amenities around this home
Request NowPayment Calculator
- $
- %$
- %
- Principal and Interest 0
- Property Taxes 0
- Strata / Condo Fees 0

