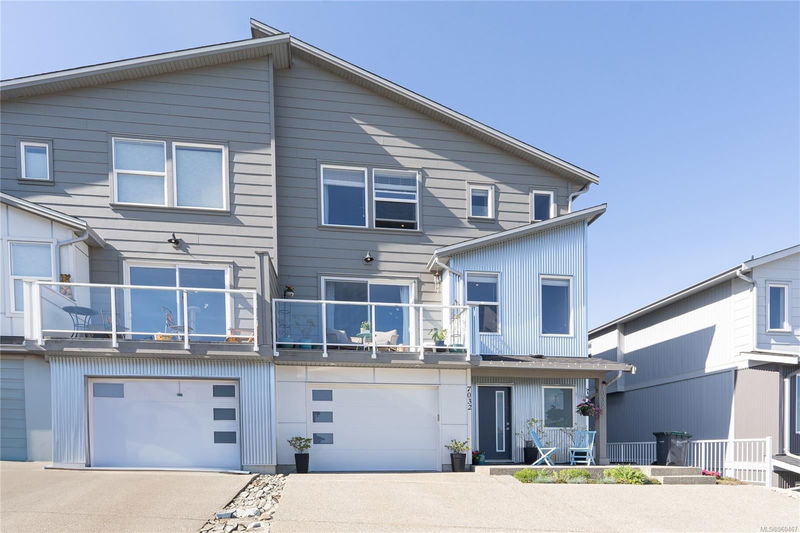Key Facts
- MLS® #: 969467
- Property ID: SIRC1965241
- Property Type: Residential, Single Family Detached
- Living Space: 2,544 sq.ft.
- Lot Size: 0.19 ac
- Year Built: 2020
- Bedrooms: 4+1
- Bathrooms: 4
- Parking Spaces: 4
- Listed By:
- Stonehaus Realty Corp.
Property Description
Stunning 5 bed, 4 bath like new home! On the open & airy main level, flooded w/ natural light, the kitchen boasts quartz countertops, stainless-steel appliances, pantry w/pull out shelveing & large sliding doors. These extend the living space out to the fully landscaped, and fenced yard, w/patio, Softtub spa, and garden which include apple trees, blueberry & honeyberry bushes and rhubarb. Upstairs, the luxurious master suite features soaring vaulted ceilings, a walk-in closet and a spa-like ensuite along with spectacular ocean and mountain views right from the bed. 3 more bedrooms, a full bath and laundry complete this upper level. Below, a complete 1-bedroom suite with a private side entrance offers versatility as a guest space or income opportunity. Experience the allure of this home for yourself! Some other features include 4 skylights, All measurements are approx. and should be verified if important.
Rooms
- TypeLevelDimensionsFlooring
- EntranceLower53' 10.4" x 35' 6.3"Other
- Living / Dining RoomLower39' 7.5" x 40' 8.9"Other
- KitchenLower19' 5" x 40' 8.9"Other
- EntranceLower11' 2.6" x 41' 3.2"Other
- BathroomLower4' 11" x 8' 2"Other
- BedroomLower28' 1.7" x 39' 7.5"Other
- KitchenMain47' 6.8" x 30' 10.2"Other
- OtherLower63' 11.7" x 44' 3.4"Other
- Dining roomMain30' 4.1" x 52' 2.7"Other
- Living roomMain66' 8.3" x 66' 8.3"Other
- BathroomMain4' 9.9" x 6' 9.6"Other
- Porch (enclosed)Main19' 5" x 85' 3.6"Other
- Primary bedroom3rd floor45' 4.4" x 48' 7.8"Other
- Ensuite3rd floor13' 9.9" x 5' 3"Other
- Walk-In Closet3rd floor16' 8" x 24' 5.8"Other
- Bedroom3rd floor28' 8.4" x 36' 10.7"Other
- Bedroom3rd floor29' 3.1" x 36' 10.7"Other
- Bedroom3rd floor34' 5.3" x 36' 10.7"Other
- Bathroom3rd floor4' 9.9" x 11'Other
Listing Agents
Request More Information
Request More Information
Location
7032 Brailsford Pl, Sooke, British Columbia, V9Z 1J7 Canada
Around this property
Information about the area within a 5-minute walk of this property.
Request Neighbourhood Information
Learn more about the neighbourhood and amenities around this home
Request NowPayment Calculator
- $
- %$
- %
- Principal and Interest 0
- Property Taxes 0
- Strata / Condo Fees 0

