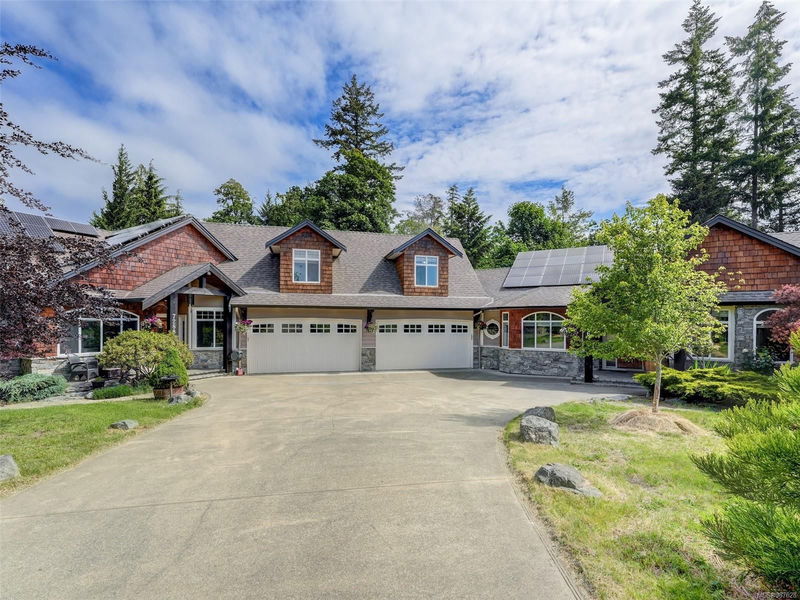Key Facts
- MLS® #: 967628
- Property ID: SIRC1940017
- Property Type: Residential, Condo
- Living Space: 5,373 sq.ft.
- Lot Size: 1.98 ac
- Year Built: 2009
- Bedrooms: 3+2
- Bathrooms: 5
- Parking Spaces: 8
- Listed By:
- RE/MAX Camosun
Property Description
Rare Opportunity to Have it All! Full Duplex offering 2 Complete Houses in a Rural Location; Privacy on a 2 Acre Parcel Backing on to Rocky Creek. Fabulous multi-generationational living! Main side features contemporary open design w/oversized breakfast bar/island, the perfect place for family to gather. Main floor primary bedroom, 4 pce ensuite & WI closet. 2nd bed & den complete this level. Down -2 beds, family room, mudroom & plenty of storage. There's also a loft area for media room, sewing, home office or hobbies. The second home is open design w/main level living & a family room loft upstairs. Primary bed w/soaker tub & WI closet. 2nd bed/den w/out closet. Each home has it's own double garage & entertainment sized wrap-around decks for outdoor activities. A gardener's delight w/huge vegetable garden. Sauna & fire pit. Plenty of parking for your RV or boat. Path to creek. Solar heating on roof. Located a few minutes from the Sooke town core. This truly is a country lifestyle!
Rooms
- TypeLevelDimensionsFlooring
- EnsuiteMain0' x 0'Other
- Living roomMain39' 4.4" x 65' 7.4"Other
- Primary bedroomMain45' 11.1" x 59' 6.6"Other
- Dining roomMain22' 11.5" x 36' 10.7"Other
- KitchenMain36' 10.7" x 39' 4.4"Other
- SittingMain26' 2.9" x 36' 10.7"Other
- DenMain29' 6.3" x 32' 9.7"Other
- BedroomMain32' 9.7" x 36' 10.7"Other
- Laundry roomMain26' 2.9" x 29' 6.3"Other
- BathroomMain0' x 0'Other
- Family roomLower55' 9.2" x 72' 2.1"Other
- BedroomLower42' 7.8" x 42' 7.8"Other
- BedroomLower32' 9.7" x 45' 11.1"Other
- BathroomLower0' x 0'Other
- Mud RoomLower32' 9.7" x 32' 9.7"Other
- Living roomOther62' 4" x 68' 10.7"Other
- Recreation Room2nd floor55' 9.2" x 75' 5.5"Other
- Primary bedroomOther39' 4.4" x 42' 7.8"Other
- KitchenOther45' 11.1" x 45' 11.1"Other
- EnsuiteOther0' x 0'Other
- DenOther39' 4.4" x 42' 7.8"Other
- BathroomOther0' x 0'Other
- Family roomOther49' 2.5" x 75' 5.5"Other
- OtherOther59' 6.6" x 75' 5.5"Other
- OtherMain59' 6.6" x 75' 5.5"Other
- Laundry roomOther29' 6.3" x 32' 9.7"Other
Listing Agents
Request More Information
Request More Information
Location
7288 Thelmita Pl, Sooke, British Columbia, V9Z 0J1 Canada
Around this property
Information about the area within a 5-minute walk of this property.
Request Neighbourhood Information
Learn more about the neighbourhood and amenities around this home
Request NowPayment Calculator
- $
- %$
- %
- Principal and Interest 0
- Property Taxes 0
- Strata / Condo Fees 0

