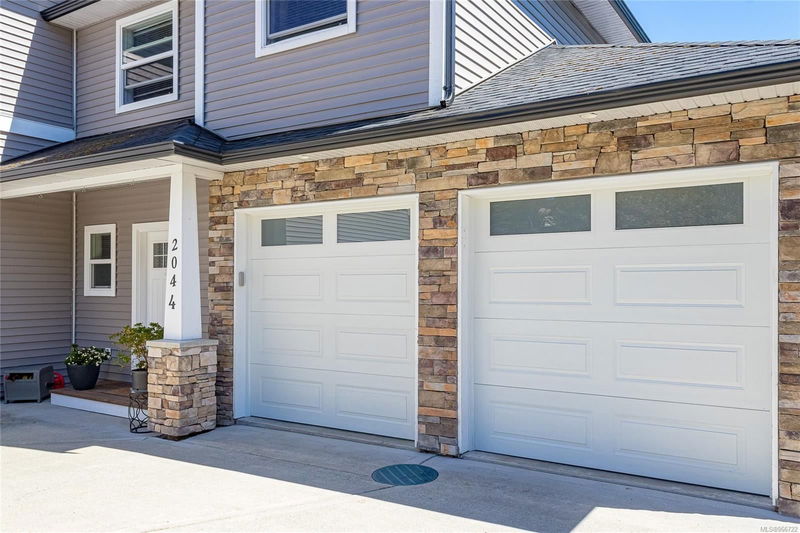Key Facts
- MLS® #: 966722
- Property ID: SIRC1924743
- Property Type: Residential, Single Family Detached
- Living Space: 2,662 sq.ft.
- Lot Size: 0.09 ac
- Year Built: 2015
- Bedrooms: 3+2
- Bathrooms: 4
- Parking Spaces: 4
- Listed By:
- Greenaway Realty Ltd.
Property Description
This spacious semi detached home really has everything! Tucked away w/privacy in a great family location and a well thought out floor plan. It has ample parking, lots of outdoor space, double garage, & a suite as a mortgage helper/extended family. The open concept first level is sunny & bright, a spacious entry, living room w/fireplace, dining room & great kitchen, guest ½ bath & garage access. Upstairs, a large main bedroom, ensuite and walk-in closet making it the perfect private space. There are 2 more good size bedrooms, laundry, linen closet and full bathroom. Outside enjoy the balcony, separate side yard oasis great to relax in the warm summer days & a backyard for your garden/pets. The lower level has a 1 bed + den suite, full bath, laundry & a very large living room, this can be easily converted back to a one- bedroom suite adding a large family/media room to the main house, it also has own entrance, patio & yard access. W/no pet or rental restrictions this house is a must see.
Rooms
- TypeLevelDimensionsFlooring
- BathroomMain0' x 0'Other
- Living roomMain12' x 19'Other
- EntranceMain6' x 10'Other
- KitchenMain9' x 12'Other
- Dining roomMain7' x 9'Other
- Primary bedroom2nd floor14' x 14'Other
- Walk-In Closet2nd floor8' x 8'Other
- Ensuite2nd floor0' x 0'Other
- Bedroom2nd floor9' x 12'Other
- Bathroom2nd floor32' 9.7" x 32' 9.7"Other
- KitchenLower10' x 6'Other
- Bedroom2nd floor10' x 10'Other
- Living roomLower12' x 12'Other
- BedroomLower10' x 10'Other
- BathroomLower0' x 0'Other
- BedroomLower9' x 12'Other
- Media / EntertainmentLower18' x 19'Other
- Laundry room2nd floor7' x 8'Other
- OtherMain19' x 19'Other
- PatioLower6' x 20'Other
- OtherMain7' x 20'Other
Listing Agents
Request More Information
Request More Information
Location
2044 Stone Hearth Lane, Sooke, British Columbia, V9Z 1L3 Canada
Around this property
Information about the area within a 5-minute walk of this property.
Request Neighbourhood Information
Learn more about the neighbourhood and amenities around this home
Request NowPayment Calculator
- $
- %$
- %
- Principal and Interest 0
- Property Taxes 0
- Strata / Condo Fees 0

