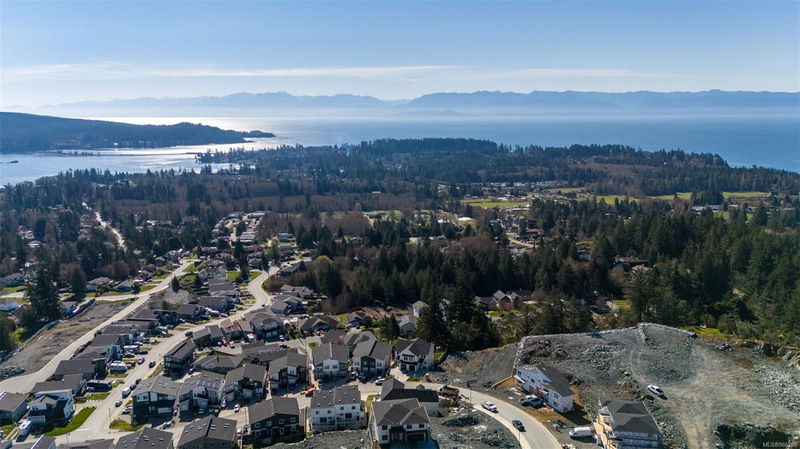Key Facts
- MLS® #: 966259
- Property ID: SIRC1911752
- Property Type: Residential, Single Family Detached
- Living Space: 2,536 sq.ft.
- Lot Size: 0.06 ac
- Year Built: 2024
- Bedrooms: 4+1
- Bathrooms: 4
- Parking Spaces: 3
- Listed By:
- Pemberton Holmes - Sooke
Property Description
Bright and Full of Light with over 2500 sqft of living space, 5 bedrooms with one on the main and one on the lower in a no stairs, self contained, ground level entrance in-law/rec/extended family suite. The home is designed to sit atop Brailsford Place and take-in breathtaking ocean and mountain views. Classic archways, 9' ceilings, quartz countertops, birch cabinetry with a gas range and stainless steel appliances make this a chef's dream kitchen. Open concept is great for entertaining relax in front of the fireplace and enjoy the stunning views. Upper level provides you a out of this world primary with 5 piece ensuite to relax and unwind. Curl up with a book on your deck with amazing views and be ready to face the next day fully charged. Landscaped with easy care grounds, irrigation installed, no work required gives you more time to do the fun things in life. Priced at 929,000 plus GST.
Rooms
- TypeLevelDimensionsFlooring
- EntranceLower49' 2.5" x 13' 1.4"Other
- KitchenLower32' 9.7" x 39' 4.4"Other
- Living roomLower26' 2.9" x 39' 4.4"Other
- BathroomLower0' x 0'Other
- BedroomLower36' 10.7" x 36' 10.7"Other
- KitchenMain42' 7.8" x 32' 9.7"Other
- Living roomMain39' 4.4" x 52' 5.9"Other
- BathroomMain0' x 0'Other
- Dining roomMain39' 4.4" x 36' 10.7"Other
- EntranceMain19' 8.2" x 36' 10.7"Other
- StorageMain29' 6.3" x 16' 4.8"Other
- BedroomMain29' 6.3" x 36' 10.7"Other
- OtherMain32' 9.7" x 55' 9.2"Other
- Primary bedroom2nd floor49' 2.5" x 36' 10.7"Other
- Ensuite2nd floor0' x 0'Other
- Bedroom2nd floor32' 9.7" x 39' 4.4"Other
- Walk-In Closet2nd floor26' 2.9" x 26' 2.9"Other
- Bathroom2nd floor0' x 0'Other
- Bedroom2nd floor32' 9.7" x 32' 9.7"Other
- Balcony2nd floor42' 7.8" x 49' 2.5"Other
- Laundry room2nd floor16' 4.8" x 19' 8.2"Other
Listing Agents
Request More Information
Request More Information
Location
7052 Brailsford Pl, Sooke, British Columbia, V9Z 1R2 Canada
Around this property
Information about the area within a 5-minute walk of this property.
Request Neighbourhood Information
Learn more about the neighbourhood and amenities around this home
Request NowPayment Calculator
- $
- %$
- %
- Principal and Interest 0
- Property Taxes 0
- Strata / Condo Fees 0

