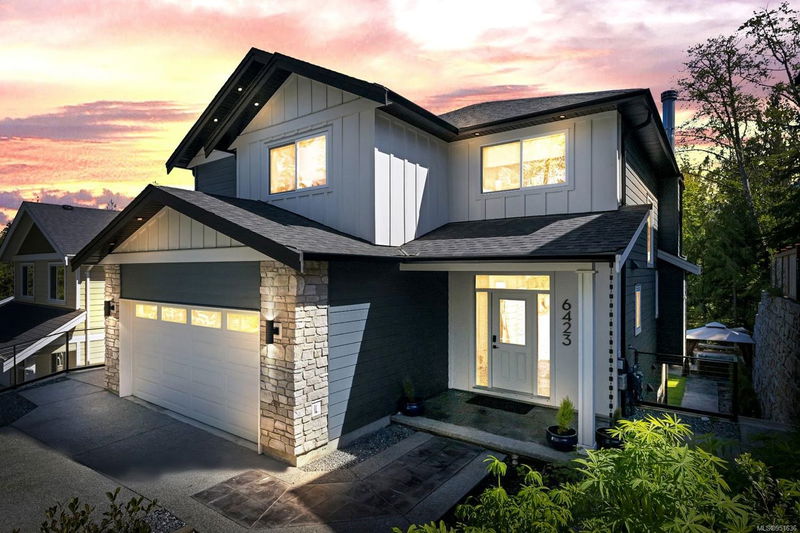Key Facts
- MLS® #: 951636
- Property ID: SIRC1828385
- Property Type: Residential, Condo
- Living Space: 2,670 sq.ft.
- Lot Size: 0.14 ac
- Year Built: 2022
- Bedrooms: 4+2
- Bathrooms: 4
- Parking Spaces: 4
- Listed By:
- Pemberton Holmes - Sooke
Property Description
A Livingland Developments Luxury built home with a separate entrance to a 2-bedroom legal suite with private side yard. This special property has a combination of rock wall and terraced outdoor spaces that offer a compelling backdrop to the hot tub gazebo and fireplace area. An outdoor flexible space has created for office/studio living with a picture window overlooking nature with white oak flooring, murphy bed and an architectural custom-made pivot door. Extras include underground sprinkler system, exterior motion sensor lighting, interior LED lighting, central air heat pump, on demand hot water heating and the local stone masonry work on the front exterior and wood fireplace. The quartz waterfall island creates a cohesive look between the dining area and kitchen. Custom-made floating stairs from local fir wood leads to upper floor. The primary suite highlights a walk-in closet and heated flooring in ensuite a deep bath and shower stall. Plus 3 more large bedrooms and a main bath.
Rooms
- TypeLevelDimensionsFlooring
- BedroomLower32' 9.7" x 45' 11.1"Other
- Living roomLower52' 5.9" x 36' 10.7"Other
- KitchenLower52' 5.9" x 29' 6.3"Other
- BathroomLower19' 8.2" x 29' 6.3"Other
- EntranceLower16' 4.8" x 42' 7.8"Other
- Living roomMain39' 4.4" x 52' 5.9"Other
- BedroomLower36' 10.7" x 32' 9.7"Other
- BathroomMain39' 4.4" x 49' 2.5"Other
- KitchenMain59' 6.6" x 32' 9.7"Other
- Dining roomMain49' 2.5" x 32' 9.7"Other
- Laundry roomLower9' 10.1" x 9' 10.1"Other
- EntranceMain26' 2.9" x 36' 10.7"Other
- Bedroom2nd floor36' 10.7" x 32' 9.7"Other
- Primary bedroom2nd floor39' 4.4" x 55' 9.2"Other
- Ensuite2nd floor32' 9.7" x 42' 7.8"Other
- Walk-In Closet2nd floor26' 2.9" x 22' 11.5"Other
- Bathroom2nd floor16' 4.8" x 32' 9.7"Other
- Bedroom2nd floor32' 9.7" x 32' 9.7"Other
- OtherMain49' 2.5" x 45' 11.1"Other
- OtherMain65' 7.4" x 72' 2.1"Other
- Family room2nd floor42' 7.8" x 32' 9.7"Other
- Laundry room2nd floor9' 10.1" x 16' 4.8"Other
- PatioOther65' 7.4" x 36' 10.7"Other
- Bedroom2nd floor32' 9.7" x 32' 9.7"Other
- StorageOther29' 6.3" x 26' 2.9"Other
Listing Agents
Request More Information
Request More Information
Location
6423 Hopkins Crt, Sooke, British Columbia, V9Z 1P6 Canada
Around this property
Information about the area within a 5-minute walk of this property.
Request Neighbourhood Information
Learn more about the neighbourhood and amenities around this home
Request NowPayment Calculator
- $
- %$
- %
- Principal and Interest 0
- Property Taxes 0
- Strata / Condo Fees 0

