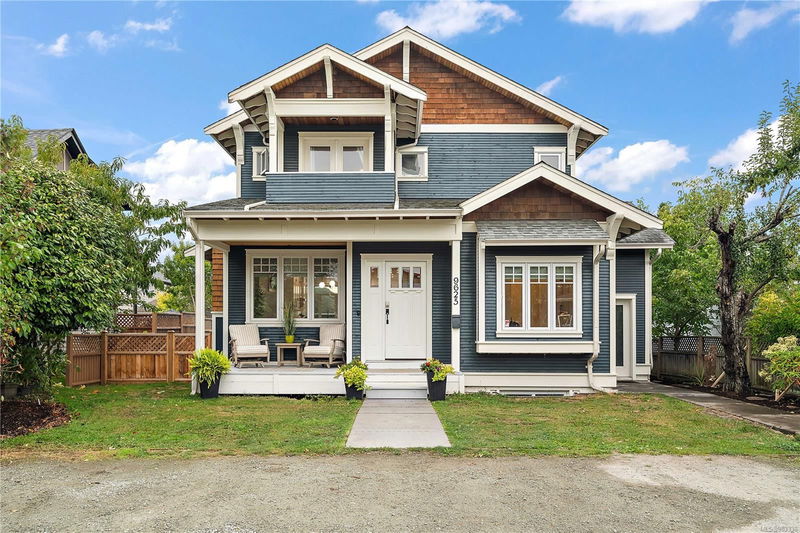Key Facts
- MLS® #: 983336
- Property ID: SIRC2214727
- Property Type: Residential, Single Family Detached
- Living Space: 3,149 sq.ft.
- Lot Size: 0.13 ac
- Year Built: 2007
- Bedrooms: 4+2
- Bathrooms: 4
- Parking Spaces: 4
- Listed By:
- Coldwell Banker Oceanside Real Estate
Property Description
Step into a lifestyle of charm & luxury with this extraordinary home offering 3,100+ sqft. of beautifully designed living space. The main lvl shines w/ near-new renovations including engineered hardwood floors w/ radiant heating, chef’s kitchen featuring a stunning quartz waterfall eat-in island, gas range, dbl-wide fridge, & premium stainless appliance pkg. A custom mudroom w/ built-ins & stylish powder room add functionality where the primary retreat is a true sanctuary w/ walk-in closet, spa-like ensuite w/ soaker tub, & French doors that lead to the back deck. Upstairs, you’ll find 3 beds & a well-appointed 4-pce bath providing plenty of space for family or guests. The lower lvl adds versatility w/ unmatched opportunity for a suite w/ 2 beds, rec room, 4-pce bath, laundry, & separate entrance. Located in a prime area for walkability, this home is just steps from the oceanfront boardwalk, excellent schools, dining, & the beloved shops of Beacon Avenue. Sidney by the Sea is calling!
Rooms
- TypeLevelDimensionsFlooring
- Dining roomMain29' 6.3" x 42' 7.8"Other
- Living roomMain42' 7.8" x 42' 7.8"Other
- EntranceMain26' 2.9" x 22' 11.5"Other
- Mud RoomMain29' 6.3" x 32' 9.7"Other
- BathroomMain0' x 0'Other
- KitchenMain45' 11.1" x 49' 2.5"Other
- Primary bedroomMain42' 7.8" x 36' 10.7"Other
- EnsuiteMain0' x 0'Other
- Walk-In ClosetMain22' 11.5" x 29' 6.3"Other
- Porch (enclosed)Main26' 2.9" x 55' 9.2"Other
- OtherMain32' 9.7" x 62' 4"Other
- OtherMain72' 2.1" x 29' 6.3"Other
- Bedroom2nd floor45' 11.1" x 42' 7.8"Other
- Bedroom2nd floor39' 4.4" x 42' 7.8"Other
- Bedroom2nd floor39' 4.4" x 42' 7.8"Other
- Media / EntertainmentLower45' 11.1" x 39' 4.4"Other
- Balcony2nd floor13' 1.4" x 26' 2.9"Other
- Recreation RoomLower42' 7.8" x 52' 5.9"Other
- Bathroom2nd floor0' x 0'Other
- BedroomLower32' 9.7" x 39' 4.4"Other
- BedroomLower29' 6.3" x 42' 7.8"Other
- BathroomLower0' x 0'Other
- Laundry roomLower32' 9.7" x 39' 4.4"Other
Listing Agents
Request More Information
Request More Information
Location
9625 Seventh St, Sidney, British Columbia, V8L 2V4 Canada
Around this property
Information about the area within a 5-minute walk of this property.
Request Neighbourhood Information
Learn more about the neighbourhood and amenities around this home
Request NowPayment Calculator
- $
- %$
- %
- Principal and Interest 0
- Property Taxes 0
- Strata / Condo Fees 0

